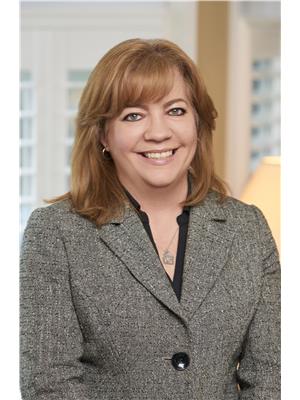677 Park Road N Unit 159, Brantford
- Bedrooms: 3
- Bathrooms: 3
- Living area: 1498 square feet
- Type: Townhouse
- Added: 35 days ago
- Updated: 13 days ago
- Last Checked: 4 hours ago
Welcome home to 677 Park Rd., Unit 159. Find a rare 3 BEDROOM END UNIT in much anticipated Brantwood Village complex situated in the sought after Lynden Hills community. A new Catholic highschool being constructed right around the corner, or just drive minutes to the new Costco (opening soon), highway 403 and all other north end amenities. The Green Brier model is bright and spacious, with upgrades in the bathrooms, kitchen and flooring to name a few! Boasting 1498 sq ft., this BRAND NEW condo was just built this year. Equipped with a single car garage with inside entry in large foyer and utility space. On the 2nd level find a white a bright kitchen white quartz countertops and living room space with south facing balcony and tonnes of natural light. Upstairs find 3 bedrooms with the primary bedroom showcasing a walk in closet and upgraded ensuite with upgraded quartz counters and walk in shower. A total of 3 bed and 2.5 baths throughout. Nothing left to do but move in and enjoy! (id:1945)
powered by

Property DetailsKey information about 677 Park Road N Unit 159
Interior FeaturesDiscover the interior design and amenities
Exterior & Lot FeaturesLearn about the exterior and lot specifics of 677 Park Road N Unit 159
Location & CommunityUnderstand the neighborhood and community
Property Management & AssociationFind out management and association details
Utilities & SystemsReview utilities and system installations
Tax & Legal InformationGet tax and legal details applicable to 677 Park Road N Unit 159
Room Dimensions

This listing content provided by REALTOR.ca
has
been licensed by REALTOR®
members of The Canadian Real Estate Association
members of The Canadian Real Estate Association
Nearby Listings Stat
Active listings
22
Min Price
$369,919
Max Price
$999,900
Avg Price
$703,242
Days on Market
49 days
Sold listings
5
Min Sold Price
$549,900
Max Sold Price
$799,999
Avg Sold Price
$660,944
Days until Sold
71 days
Nearby Places
Additional Information about 677 Park Road N Unit 159
















