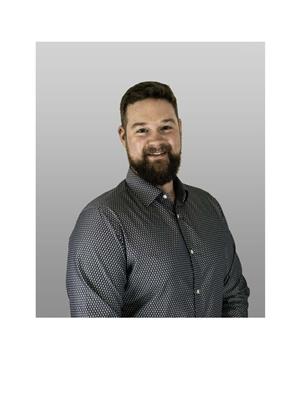4027 50 Avenue, Innisfail
- Bedrooms: 4
- Bathrooms: 2
- Living area: 881 square feet
- Type: Residential
Source: Public Records
Note: This property is not currently for sale or for rent on Ovlix.
We have found 5 Houses that closely match the specifications of the property located at 4027 50 Avenue with distances ranging from 2 to 2 kilometers away. The prices for these similar properties vary between 215,000 and 419,900.
Nearby Places
Name
Type
Address
Distance
R & R Inn & Suites
Lodging
4612 42 Ave
1.1 km
The Source
Store
4804 50 Street
1.2 km
Tim Hortons
Cafe
4411 50 St
1.4 km
Boston Pizza
Restaurant
5014 40th Ave
1.8 km
Best Western Innisfail Inn
Lodging
5010 40 Ave
1.8 km
Discovery Wildlife Park
Park
5400 42 Ave
1.9 km
YB Quality Meat
Food
Red Deer
16.1 km
Red Deer Regional Airport
Airport
18.6 km
Olds (Netook) Airport
Airport
Bowden
20.4 km
The Hideout
Restaurant
Suite 411-37400 Highway 2
23.4 km
Costco Red Deer
Department store
37400 Alberta 2
23.6 km
Gleniffer Lake Resort & Country Club
Restaurant
Spruce View
23.8 km
Property Details
- Cooling: None
- Heating: Forced air, Natural gas
- Stories: 1
- Year Built: 1960
- Structure Type: House
- Foundation Details: Poured Concrete
- Architectural Style: Bungalow
Interior Features
- Basement: Partially finished, Full
- Flooring: Carpeted, Vinyl
- Appliances: Refrigerator, Dishwasher, Stove, Freezer, Window Coverings, Washer & Dryer
- Living Area: 881
- Bedrooms Total: 4
- Above Grade Finished Area: 881
- Above Grade Finished Area Units: square feet
Exterior & Lot Features
- Lot Features: Back lane, PVC window, No Animal Home, No Smoking Home
- Water Source: Municipal water
- Lot Size Units: square feet
- Parking Total: 2
- Parking Features: Detached Garage, Parking Pad, Other
- Lot Size Dimensions: 6270.00
Location & Community
- Common Interest: Freehold
- Subdivision Name: Central Innisfail
Utilities & Systems
- Sewer: Municipal sewage system
- Utilities: Water, Natural Gas, Electricity, Cable, Telephone
Tax & Legal Information
- Tax Lot: 7
- Tax Year: 2023
- Tax Block: 36
- Parcel Number: 0016088552
- Tax Annual Amount: 1727.14
- Zoning Description: R-1B
Additional Features
- Photos Count: 48
- Security Features: Smoke Detectors
This extremely well-built, 4 bedroom/2 bathroom home has only ever been lived in by the original builder and later by his daughter's family. The original owner built the house in 1960 using high-quality building materials and surpassed building codes of the time, including using 2x8 Western Cedar floor joists. The house has been meticulously maintained, which is evident in its excellent condition. Recent upgrades include Ply Gem windows that were installed 6-7 years ago, shingles that were replaced 3 years ago, a new electrical box in 2013, a Lennox furnace that was installed 3 years ago, a new hot water tank and a rubberized asphalt driveway from the street to the single car garage. The house is currently wheelchair accessible on the main floor, but if not needed, the ramp can be removed. The back deck, facing west, is large and even has a separate area for a hot tub (which has been removed). The backyard is fully fenced. The house is located in a mature, well-treed part of town and is just a short walk from the Innisfail Hospital and Autumn Grove Retirement and Assisted Living facility. All furnishings in the house are negotiable for purchase. (id:1945)









