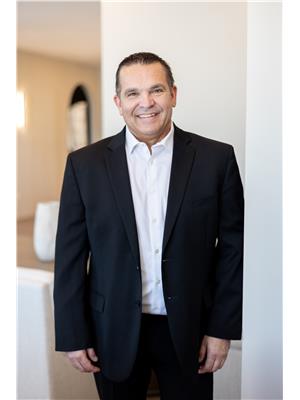74 Viscount Cr, Rural Sturgeon County
- Bedrooms: 4
- Bathrooms: 3
- Living area: 262.46 square meters
- Type: Residential
Source: Public Records
Note: This property is not currently for sale or for rent on Ovlix.
We have found 6 Houses that closely match the specifications of the property located at 74 Viscount Cr with distances ranging from 2 to 10 kilometers away. The prices for these similar properties vary between 524,999 and 849,900.
Nearby Places
Name
Type
Address
Distance
Servus Credit Union Place
Establishment
400 Campbell Rd
3.6 km
Tim Hortons
Cafe
CFB Edmonton
4.3 km
Edmonton Garrison
Establishment
Edmonton
4.8 km
Canadian Forces Base Edmonton
Airport
Edmonton
5.0 km
Sturgeon Community Hospital
Hospital
201 Boudreau Rd
5.3 km
Boston Pizza
Restaurant
585 St Albert Rd #80
5.5 km
Bellerose Composite High School
School
St Albert
7.5 km
Queen Elizabeth High School
School
9425 132 Ave NW
10.2 km
Londonderry Mall
Shopping mall
137th Avenue & 66th Street
10.6 km
Costco Wholesale
Pharmacy
12450 149 St NW
10.7 km
Alberta Railway Museum
Museum
24215 34 Street
11.8 km
NAIT
School
11762 106 St
12.4 km
Property Details
- Cooling: Central air conditioning
- Heating: Forced air
- Year Built: 1973
- Structure Type: House
Interior Features
- Basement: Finished, Full
- Appliances: Washer, Refrigerator, Central Vacuum, Gas stove(s), Dishwasher, Dryer, Hood Fan, Window Coverings, Garage door opener, Garage door opener remote(s)
- Living Area: 262.46
- Bedrooms Total: 4
- Fireplaces Total: 1
- Fireplace Features: Woodstove
Exterior & Lot Features
- Lot Features: Private setting, See remarks, Flat site
- Lot Size Units: acres
- Parking Features: Detached Garage, RV, Oversize, See Remarks
- Lot Size Dimensions: 1.01
Tax & Legal Information
- Parcel Number: 258000
Nestled on a stunning 1-acre private tree bordered lot in the highly sought-after Upper Viscount Estates, just minutes from St. Albert, this breathtaking 2,800+ sq. ft. split-level home on city water offers the perfect blend of country living and modern convenience. Boasting four spacious bedrooms and three beautifully updated bathrooms, this open-concept gem features a dream kitchen equipped with a 6-burner gas stove, grill, quartz countertops, and hardwood floors. A generous office space, expansive boot room, and workout area add to the home's versatility. The exterior is equally impressive, with a brand-new composite deck overlooking lush gardens and an immaculate yard. Additionally, a recently constructed oversized garage with a loft offers ample storage and workspace. This home provides a serene, luxurious retreat just a stone's throw from the city. Perfect for those seeking tranquility without sacrificing modern amenities, this property is an exceptional find. (id:1945)
Demographic Information
Neighbourhood Education
| Master's degree | 20 |
| Bachelor's degree | 110 |
| University / Above bachelor level | 10 |
| University / Below bachelor level | 10 |
| Certificate of Qualification | 80 |
| College | 125 |
| University degree at bachelor level or above | 140 |
Neighbourhood Marital Status Stat
| Married | 505 |
| Widowed | 25 |
| Divorced | 20 |
| Separated | 10 |
| Never married | 185 |
| Living common law | 40 |
| Married or living common law | 545 |
| Not married and not living common law | 245 |
Neighbourhood Construction Date
| 1961 to 1980 | 90 |
| 1981 to 1990 | 65 |
| 1991 to 2000 | 90 |
| 2006 to 2010 | 10 |









