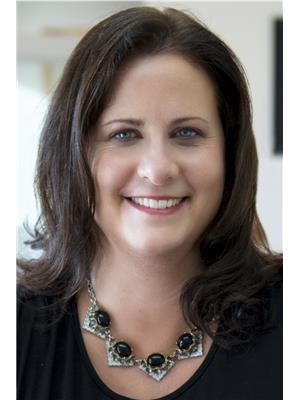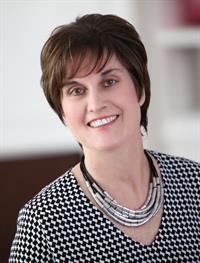56 Watch Hill Lane, Cambridge
- Bedrooms: 3
- Bathrooms: 3
- Living area: 1823.79 square feet
- Type: Townhouse
- Added: 9 days ago
- Updated: 5 days ago
- Last Checked: 6 hours ago
Welcome to 56 Watch Hill Lane, a charming freehold townhouse connected at the garage in the highly sought-after Preston area of Cambridge. This 3-bedroom, 3-bathroom home offers convenience and comfort, being just minutes from all amenities, excellent schools, and quick access to Highway 401. Step into the welcoming foyer and be greeted by an impeccably updated kitchen that overlooks the spacious dining and living area—perfect for both everyday living and entertaining. From the dining room, you can easily access the fully fenced backyard, featuring a lovely gazebo for outdoor relaxation. The main floor also includes an updated powder room for added convenience. Moving upstairs, installed this year fresh carpet leads you to the generously sized primary bedroom offers ample closet space, accompanied by two more well-proportioned bedrooms and a bright 4-piece bathroom—an ideal layout for a growing family. The fully finished basement provides additional living space, complete with a 2-piece bathroom, a cozy family room or office area, and a laundry room. With updated windows and doors in 2021, a new roof in 2017, furnace in 2016 and installed additional insulation in the attic for long term efficiency, this home has been well-maintained. The property also features an attached garage with loft storage space and work area inside with one parking spot, plus room for two additional vehicles in the driveway. Don’t miss this beautiful opportunity to call 56 Watch Hill Lane your new home! (id:1945)
powered by

Property Details
- Cooling: Central air conditioning
- Heating: Forced air, Natural gas
- Stories: 2
- Year Built: 1999
- Structure Type: Row / Townhouse
- Exterior Features: Brick, Vinyl siding
- Foundation Details: Poured Concrete
- Architectural Style: 2 Level
Interior Features
- Basement: Finished, Full
- Appliances: Washer, Water softener, Dishwasher, Stove, Dryer, Window Coverings, Garage door opener, Microwave Built-in
- Living Area: 1823.79
- Bedrooms Total: 3
- Fireplaces Total: 1
- Bathrooms Partial: 2
- Fireplace Features: Electric, Other - See remarks
- Above Grade Finished Area: 1277.45
- Below Grade Finished Area: 546.34
- Above Grade Finished Area Units: square feet
- Below Grade Finished Area Units: square feet
- Above Grade Finished Area Source: Other
- Below Grade Finished Area Source: Other
Exterior & Lot Features
- Lot Features: Paved driveway, Gazebo, Sump Pump, Automatic Garage Door Opener
- Water Source: Municipal water
- Parking Total: 3
- Parking Features: Attached Garage
Location & Community
- Directions: Trico Dr to Newport Drive to Watch Hill Lane
- Common Interest: Freehold
- Subdivision Name: 51 - Langs Farm/Eagle Valley
- Community Features: School Bus
Utilities & Systems
- Sewer: Municipal sewage system
Tax & Legal Information
- Tax Annual Amount: 3579.34
- Zoning Description: RM 4
Room Dimensions
This listing content provided by REALTOR.ca has
been licensed by REALTOR®
members of The Canadian Real Estate Association
members of The Canadian Real Estate Association















