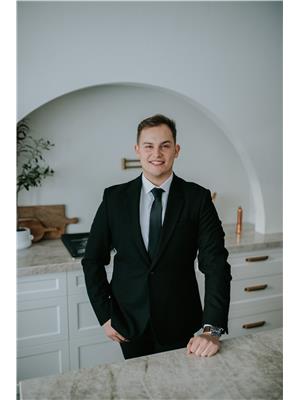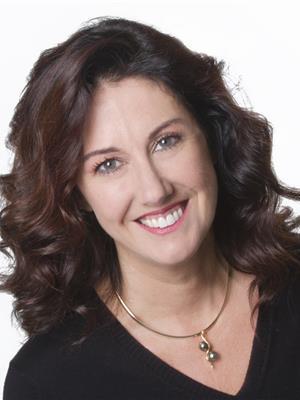3 8315 180 Av Nw, Edmonton
- Bedrooms: 3
- Bathrooms: 3
- Living area: 145 square meters
- Type: Townhouse
- Added: 18 days ago
- Updated: 11 days ago
- Last Checked: 1 days ago
This exceptional end unit features three fully finished levels and a double attached garage. Bathed in natural light from extra windows and 9-ft ceilings, the open floor plan includes spacious living areas. Highlights of the home are an upgraded kitchen with extended-height cabinets, a large island with an eating bar, granite countertops, tile backsplash, and stainless steel appliances. The master suite offers a double shower and granite finishes. Enjoy modern laminate flooring, upper-level laundry, and contemporary paint throughout. The lower level includes a flexible room with a large window, extra heating, and additional storage space. Relax on the oversized south-facing balcony with views of green space. The finished double garage features an epoxy-coated floor and a drain. One of the few units with a full-sized driveway accommodating two trucks, plus extra street parking directly in front. Low condo fees make this stylish home an affordable choice. (id:1945)
powered by

Property Details
- Heating: Forced air
- Stories: 3
- Year Built: 2012
- Structure Type: Row / Townhouse
Interior Features
- Basement: Finished, Full, Walk out
- Appliances: Washer, Refrigerator, Dishwasher, Stove, Dryer, Microwave Range Hood Combo, Garage door opener, Garage door opener remote(s)
- Living Area: 145
- Bedrooms Total: 3
- Bathrooms Partial: 1
Exterior & Lot Features
- Lot Features: Park/reserve
- Lot Size Units: square meters
- Parking Features: Attached Garage
- Building Features: Ceiling - 9ft
- Lot Size Dimensions: 204.46
Location & Community
- Common Interest: Condo/Strata
Property Management & Association
- Association Fee: 236.92
- Association Fee Includes: Exterior Maintenance, Landscaping, Property Management, Other, See Remarks
Tax & Legal Information
- Parcel Number: 10388785
Room Dimensions
This listing content provided by REALTOR.ca has
been licensed by REALTOR®
members of The Canadian Real Estate Association
members of The Canadian Real Estate Association


















