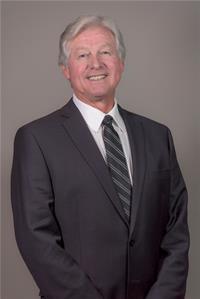6639 Richmond Road, Aylmer
- Bedrooms: 4
- Bathrooms: 5
- Type: Residential
Source: Public Records
Note: This property is not currently for sale or for rent on Ovlix.
We have found 6 Houses that closely match the specifications of the property located at 6639 Richmond Road with distances ranging from 2 to 10 kilometers away. The prices for these similar properties vary between 799,900 and 1,149,900.
Nearby Listings Stat
Active listings
0
Min Price
$0
Max Price
$0
Avg Price
$0
Days on Market
days
Sold listings
0
Min Sold Price
$0
Max Sold Price
$0
Avg Sold Price
$0
Days until Sold
days
Recently Sold Properties
Nearby Places
Name
Type
Address
Distance
Port Burwell Provincial Park
Park
Port Burwell
6.9 km
Heritage Line Herbs
Store
53443 Heritage Line
7.4 km
Port Burwell Marine Museum & Lighthouse
Museum
18 Pitt St
7.6 km
Red Oak Travel Park
Campground
54428 Talbot Line
10.3 km
Pinecroft Green Frog Tea Room
Restaurant
8122 Rogers Rd
13.2 km
Tim Hortons
Cafe
374 John St N
13.2 km
Ruby's Cookhouse
Restaurant
583 John St N
13.4 km
Ontario Police College
School
10716 Hacienda Rd
13.6 km
New Sarum Diner
Restaurant
46230 New Sarum Line
20.0 km
Mill Tales Inn
Restaurant
20 John Pound Rd
20.4 km
Rolph Street Public School
School
83 Rolph St
20.4 km
Niko's Eatery & Bar
Restaurant
102 Broadway St
20.7 km
Property Details
- Cooling: Central air conditioning
- Heating: Forced air, Natural gas
- Stories: 1
- Structure Type: House
- Exterior Features: Wood, Stone
- Foundation Details: Poured Concrete
- Architectural Style: Bungalow
Interior Features
- Basement: Finished, Full, Walk out
- Appliances: Washer, Refrigerator, Barbeque, Dishwasher, Stove, Range, Dryer, Window Coverings, Garage door opener remote(s)
- Bedrooms Total: 4
- Fireplaces Total: 3
- Bathrooms Partial: 1
Exterior & Lot Features
- Parking Total: 12
- Pool Features: Inground pool
- Parking Features: Attached Garage
- Building Features: Canopy, Fireplace(s)
- Lot Size Dimensions: 105.64 x 286.81 FT
Location & Community
- Directions: Calton Line & Richmond Road
- Common Interest: Freehold
Utilities & Systems
- Sewer: Septic System
Tax & Legal Information
- Tax Annual Amount: 6057.96
- Zoning Description: A1-FD
Additional Features
- Photos Count: 40
LUXURIOUS LIVING IN THE COUNTRYSIDE, just 5 minutes from Port Burwell beach. Explore this remarkable custom-built home on an estate sized lot loaded with premium amenities and a spectacular backyard paradise. Beautifully curated with a stone and board & batten exterior, this 3185 SQ FT bungalow offers 3+1 bedrooms, 4.5 baths, 3 fireplaces, 2 composite deck balconies, an oversized 2-car garage and a 10-car driveway. Escape to the backyard paradise and relax in the blissful seclusion. Enjoy the heated saltwater pool, stamped concrete patio, pergola, outdoor kitchen and firepit. Other amenities include an outdoor 3-piece bath, a landscapers garage and 2 fenced in areas.The expansive open concept main floor features rich, solid hardwood floors throughout. The living room boasts a tray ceiling, built-in entertainment wall with fireplace, and direct access to the balcony. The kitchen is both functional and stylish. Equipped with stainless appliances including a gas stove & pot filler, an L-shaped island, elegant granite countertops, ample cabinet space, and a full wall pantry. Perfect for culinary enthusiasts and family gatherings.From your primary bedroom suite, step onto your private balcony and indulge in the breathtaking sunsets. Enjoy the warm fireplace and take a bath in the deep soaker tub. Two additional bedrooms connected by a Jack and Jill bath, a powder room, and a laundry/mudroom complete the main floor. The walkout basement is set-up as a family retreat. A space where parents can unwind in the rec room, while the children have their own play areas, gymnastics centre, and chalkboard wall. An additional bedroom, office, and a full bath complete this floor. (id:1945)










