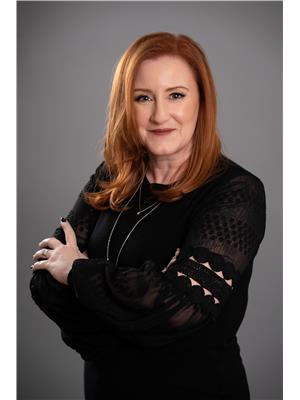812 7 Avenue, Lethbridge
- Bedrooms: 3
- Bathrooms: 3
- Living area: 1690.28 square feet
- Type: Duplex
- Added: 6 hours ago
- Updated: 5 hours ago
- Last Checked: 8 minutes ago
Fantastic location-Central to everything! In a mature area with lots of trees and parks, and walking distance to downtown.. This fully developed 3 bed 3 bath, 1 and a half story half duplex was built in 2006 and it has so many upgrades I cant list them all. The first thing you'll notice is the beautiful curb appeal, front covered porch with beautiful wood accents, and fully fenced and landscaped yard. Moving inside you'll find a gorgeous open floor plan with tons of lighting accents throughout the house: In the built ins, the fireplace, the bar.. Rustic REAL hardwood flooring, maple cabinets in the huge kitchen with island, a two piece bath, a stunning fireplace that has wow factor all the way to the soaring ceiling. Upstairs is a master wing. An office tucked away in the mezzanine, a large master bedroom and a 4 piece ensuite complete with a big soaker tub, walk in shower, walk in closet, and a laundry shoot for total convenience! The basement is fully finished with 2 beds, a 3 piece bathroom, and a wet bar in the the main family space. This house features a hard wired speaker system, has central air and tankless hot water for maximizing comfort. Out the back door you'll find a cute porch with pergola, a maintenance free, fully fenced AstroTurf lawn with shrubs and a single sheltered and gated parking spot for extra security right beside the detached single garage. Like I said, this one was thoughtfully build, and is beautifully upgraded with all the fancy things in life! Call your agent and book your viewing today! (id:1945)
powered by

Property DetailsKey information about 812 7 Avenue
- Cooling: Central air conditioning
- Heating: Forced air, High-Efficiency Furnace
- Stories: 1
- Year Built: 2006
- Structure Type: Duplex
- Exterior Features: Vinyl siding
- Foundation Details: Poured Concrete
- Construction Materials: Wood frame
Interior FeaturesDiscover the interior design and amenities
- Basement: Finished, Full
- Flooring: Hardwood, Laminate, Carpeted
- Appliances: Refrigerator, Dishwasher, Stove, Microwave Range Hood Combo, Window Coverings, Garage door opener, Washer & Dryer, Water Heater - Tankless
- Living Area: 1690.28
- Bedrooms Total: 3
- Fireplaces Total: 1
- Bathrooms Partial: 1
- Above Grade Finished Area: 1690.28
- Above Grade Finished Area Units: square feet
Exterior & Lot FeaturesLearn about the exterior and lot specifics of 812 7 Avenue
- Lot Features: Back lane, Closet Organizers, No Smoking Home
- Lot Size Units: square feet
- Parking Total: 2
- Parking Features: Detached Garage, RV, RV
- Lot Size Dimensions: 4900.00
Location & CommunityUnderstand the neighborhood and community
- Common Interest: Freehold
- Subdivision Name: London Road
Tax & Legal InformationGet tax and legal details applicable to 812 7 Avenue
- Tax Lot: 3
- Tax Year: 2024
- Tax Block: 3
- Parcel Number: 0032697352
- Tax Annual Amount: 4430
- Zoning Description: R-L
Room Dimensions
| Type | Level | Dimensions |
| 2pc Bathroom | Main level | 4.92 Ft x 6.50 Ft |
| Dining room | Main level | 8.67 Ft x 18.83 Ft |
| Foyer | Main level | 8.25 Ft x 7.83 Ft |
| Kitchen | Main level | 17.83 Ft x 20.75 Ft |
| Living room | Main level | 22.33 Ft x 16.25 Ft |
| 4pc Bathroom | Second level | 8.00 Ft x 15.58 Ft |
| Primary Bedroom | Second level | 17.25 Ft x 12.42 Ft |
| Office | Second level | 7.00 Ft x 8.42 Ft |
| Bedroom | Lower level | 10.50 Ft x 13.67 Ft |
| 3pc Bathroom | Lower level | 6.75 Ft x 9.33 Ft |
| Bedroom | Lower level | 9.00 Ft x 11.42 Ft |
| Recreational, Games room | Lower level | 20.50 Ft x 20.08 Ft |
| Laundry room | Lower level | 9.33 Ft x 6.17 Ft |
| Furnace | Lower level | 6.17 Ft x 11.17 Ft |

This listing content provided by REALTOR.ca
has
been licensed by REALTOR®
members of The Canadian Real Estate Association
members of The Canadian Real Estate Association
Nearby Listings Stat
Active listings
9
Min Price
$364,500
Max Price
$1,505,900
Avg Price
$730,356
Days on Market
52 days
Sold listings
21
Min Sold Price
$330,000
Max Sold Price
$1,479,000
Avg Sold Price
$514,733
Days until Sold
157 days














