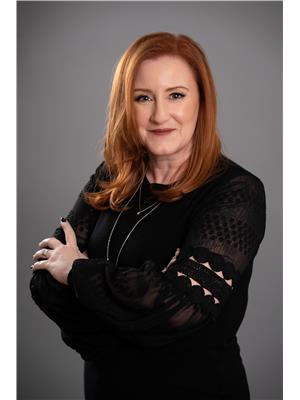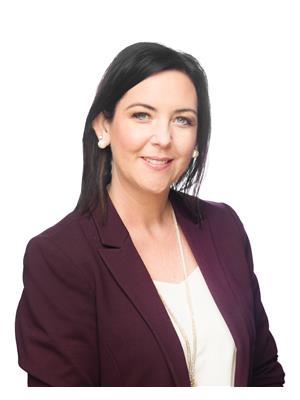154 Jerry Potts Boulevard W, Lethbridge
- Bedrooms: 3
- Bathrooms: 2
- Living area: 590 square feet
- Type: Duplex
- Added: 24 days ago
- Updated: 3 days ago
- Last Checked: 22 hours ago
Here’s a fantastic half-duplex in a prime location, just minutes from the University of Lethbridge, schools, shopping, city paths, parks, and with convenient transit access right at your doorstep. This well-maintained home features a spacious kitchen with gas stove, a comfortable living room, and three generously sized bedrooms, making it move-in ready! Some great updates include New Roof (2023) and Furnace (2020). With a private backyard and off-street parking, this property is perfect for first-time home buyers, investors, or students. (id:1945)
powered by

Property DetailsKey information about 154 Jerry Potts Boulevard W
Interior FeaturesDiscover the interior design and amenities
Exterior & Lot FeaturesLearn about the exterior and lot specifics of 154 Jerry Potts Boulevard W
Location & CommunityUnderstand the neighborhood and community
Business & Leasing InformationCheck business and leasing options available at 154 Jerry Potts Boulevard W
Tax & Legal InformationGet tax and legal details applicable to 154 Jerry Potts Boulevard W
Room Dimensions

This listing content provided by REALTOR.ca
has
been licensed by REALTOR®
members of The Canadian Real Estate Association
members of The Canadian Real Estate Association
Nearby Listings Stat
Active listings
14
Min Price
$234,900
Max Price
$519,900
Avg Price
$378,071
Days on Market
31 days
Sold listings
7
Min Sold Price
$219,900
Max Sold Price
$390,000
Avg Sold Price
$328,400
Days until Sold
30 days
Nearby Places
Additional Information about 154 Jerry Potts Boulevard W

















