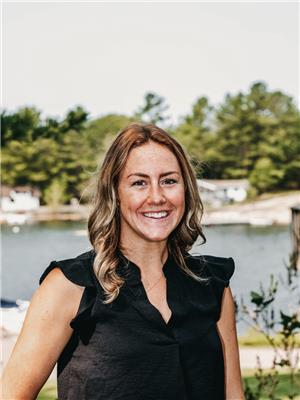1 Nine Mile Island Island, Torrance
- Bedrooms: 3
- Bathrooms: 3
- Living area: 2532 square feet
- Type: Residential
- Added: 113 days ago
- Updated: 111 days ago
- Last Checked: 2 hours ago
Capturing the essence of a classic Muskoka landscape, this delightful offering features natural granite outcroppings, quiet sand coves, wind swept pines, sunrise to sunset vistas and all in the midst of the glistening waters of Nine Mile Lake. With a brief boat ride from the marina and you arrive at the only habitable island on the lake! This stunning turn key lakeside residence is fully winterized and ready for immediate and year round living. Featuring an open concept plan, the Great Room, with cathedral pine lined ceilings captures the lake vistas. The spacious kitchen/dining offers quality stainless appliances, and a central island with seating and storage. French doors lead from the Great Room and the Dining Room out to a grand lakeside deck. Main floor primary bedroom, also with French doors, has a lovely four piece ensuite and walk in closet. Two guests bedrooms, both with with dormer sitting areas, are on the second floor and share a three piece bath and quiet loft space. Main floor laundry and four piece guest bath complete the building. The gentle topography has allowed for numerous gathering spaces. Whether it be for a lakeside meal, or the opportunity to catch a sunrise or sunset with a beverage of choice, or perhaps just find a quiet place to sneak in an afternoon nap, this property has it all. At the shore you can dive in off the dock or wade in at one of the sandy coves. The lake is ideal for year round enjoyment, be it fishing or waterskiing, or even a canoe paddle along the shore. In winter sledding and snowshoeing are appropriate. Making your water access even easier, the marina is just around the corner making it super convenient for gassing up the boat or those last minutes needs for s'mores at your bonfire. It also is an easy place for your guests to arrive for pick up. Is it time for your adventure to start? (id:1945)
powered by

Property Details
- Cooling: None
- Heating: Forced air
- Stories: 2
- Year Built: 2016
- Structure Type: House
- Exterior Features: Wood
- Architectural Style: 2 Level
- Construction Materials: Wood frame
Interior Features
- Basement: Unfinished, Crawl space
- Appliances: Washer, Refrigerator, Satellite Dish, Dishwasher, Stove, Dryer, Microwave, Hood Fan
- Living Area: 2532
- Bedrooms Total: 3
- Above Grade Finished Area: 2532
- Above Grade Finished Area Units: square feet
- Above Grade Finished Area Source: Other
Exterior & Lot Features
- View: Lake view
- Lot Features: Country residential
- Water Source: Lake/River Water Intake
- Parking Total: 2
- Water Body Name: Nine Mile Lake
- Parking Features: Visitor Parking
- Waterfront Features: Waterfront
Location & Community
- Directions: Southwood Road to Nine Mile Lake Marina, Water Taxi to Island
- Common Interest: Freehold
- Subdivision Name: Wood
Tax & Legal Information
- Tax Annual Amount: 4425.51
- Zoning Description: WR3
Additional Features
- Security Features: Alarm system, Smoke Detectors
Room Dimensions
This listing content provided by REALTOR.ca has
been licensed by REALTOR®
members of The Canadian Real Estate Association
members of The Canadian Real Estate Association
















