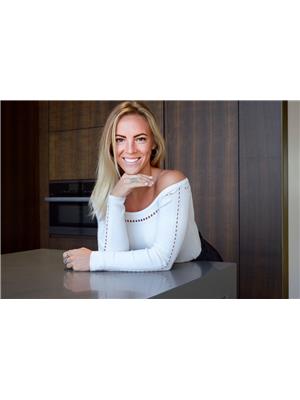1029 Lakeshore Drive Drive, Gravenhurst
- Bedrooms: 3
- Bathrooms: 1
- Living area: 1368 square feet
- Type: Residential
- Added: 72 days ago
- Updated: 69 days ago
- Last Checked: 16 hours ago
Welcome to 1029 Lakeshore Drive, just a short drive from Gravenhurst, but miles away. Located on the mainland across from Rankin Island, the waterfront is sheltered from wind and waves. Watch the Wenonah II cruise past from the deck, or walk down to the waterfront on the custom Muskoka stone steps. This 3 bedroom cottage offers over 1300 square feet of living space, including a large family room complete with a Muskoka stone fire place. All furnishings are included, making this a truly turn key cottage. There is a 2 car garage with concrete floor, and a bunkie to round out the offering. (id:1945)
powered by

Property DetailsKey information about 1029 Lakeshore Drive Drive
- Cooling: None
- Heating: Forced air
- Year Built: 1970
- Structure Type: House
- Exterior Features: Metal
- Foundation Details: Poured Concrete
- Architectural Style: Cottage
Interior FeaturesDiscover the interior design and amenities
- Basement: Unfinished, Partial
- Appliances: Refrigerator, Dishwasher, Window Coverings, Microwave Built-in
- Living Area: 1368
- Bedrooms Total: 3
- Above Grade Finished Area: 1368
- Above Grade Finished Area Units: square feet
- Above Grade Finished Area Source: Other
Exterior & Lot FeaturesLearn about the exterior and lot specifics of 1029 Lakeshore Drive Drive
- View: Lake view
- Lot Features: Crushed stone driveway, Country residential, Recreational
- Water Source: Lake/River Water Intake
- Lot Size Units: acres
- Parking Total: 6
- Water Body Name: Lake Muskoka
- Parking Features: Detached Garage
- Lot Size Dimensions: 0.84
- Waterfront Features: Waterfront
Location & CommunityUnderstand the neighborhood and community
- Directions: From Gravenhurst, Hwy 169 North to Sunshine Court to Lakeshore Drive to SOP
- Common Interest: Freehold
- Subdivision Name: Gravenhurst
Utilities & SystemsReview utilities and system installations
- Utilities: Electricity, Telephone
Tax & Legal InformationGet tax and legal details applicable to 1029 Lakeshore Drive Drive
- Tax Annual Amount: 5629.69
- Zoning Description: RW6
Additional FeaturesExplore extra features and benefits
- Number Of Units Total: 3
Room Dimensions

This listing content provided by REALTOR.ca
has
been licensed by REALTOR®
members of The Canadian Real Estate Association
members of The Canadian Real Estate Association
Nearby Listings Stat
Active listings
2
Min Price
$1,495,000
Max Price
$2,395,000
Avg Price
$1,945,000
Days on Market
138 days
Sold listings
0
Min Sold Price
$0
Max Sold Price
$0
Avg Sold Price
$0
Days until Sold
days
Nearby Places
Additional Information about 1029 Lakeshore Drive Drive












































