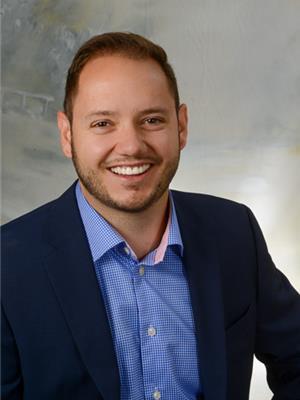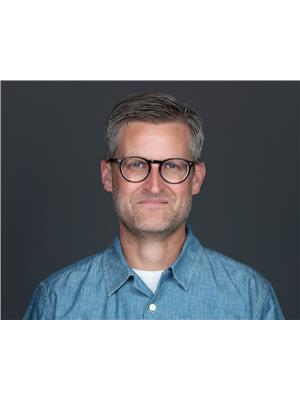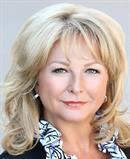907 Bull Crescent Lot 91, Kelowna
- Bedrooms: 4
- Bathrooms: 4
- Living area: 2967 square feet
- Type: Residential
- Added: 15 days ago
- Updated: 7 days ago
- Last Checked: 13 minutes ago
WELCOME TO THE ORCHARD IN THE MISSION - A BRAND NEW DEVELOPMENT WITH ALL HIGH END BUILDERS AND PROPERTIES!!! This home boasts a Very Creative Floor Plan with a 1 Bedroom plus Den, (1+Den) Legal Suite on the Upper Level of this home. Total 4 Bedrooms and 4 Bathrooms. High End Finishes Throughout with Professionally Landscaped [room for a shallower pool in the back yard] and irrigated outdoor space. Dog Wash, Secure Parcel Drop Box. Corner Lot - Ready for Occupancy. Close to Schools, Shopping, Walking / Hiking Trails, H2O Fitness Centre and more amenities. (id:1945)
powered by

Property DetailsKey information about 907 Bull Crescent Lot 91
- Roof: Asphalt shingle, Unknown
- Cooling: Central air conditioning
- Heating: Forced air, See remarks
- Stories: 2
- Year Built: 2024
- Structure Type: House
Interior FeaturesDiscover the interior design and amenities
- Flooring: Mixed Flooring
- Living Area: 2967
- Bedrooms Total: 4
Exterior & Lot FeaturesLearn about the exterior and lot specifics of 907 Bull Crescent Lot 91
- Water Source: Municipal water
- Lot Size Units: acres
- Parking Total: 4
- Parking Features: Attached Garage, Street, See Remarks
- Lot Size Dimensions: 0.12
Location & CommunityUnderstand the neighborhood and community
- Common Interest: Freehold
Utilities & SystemsReview utilities and system installations
- Sewer: Municipal sewage system
- Utilities: Water, Sewer, Natural Gas, Electricity, Cable, Telephone
Tax & Legal InformationGet tax and legal details applicable to 907 Bull Crescent Lot 91
- Zoning: Unknown
- Parcel Number: 031-911-820
Room Dimensions

This listing content provided by REALTOR.ca
has
been licensed by REALTOR®
members of The Canadian Real Estate Association
members of The Canadian Real Estate Association
Nearby Listings Stat
Active listings
26
Min Price
$774,900
Max Price
$2,349,000
Avg Price
$1,497,403
Days on Market
85 days
Sold listings
8
Min Sold Price
$1,199,000
Max Sold Price
$2,650,000
Avg Sold Price
$1,860,613
Days until Sold
71 days
Nearby Places
Additional Information about 907 Bull Crescent Lot 91




















































