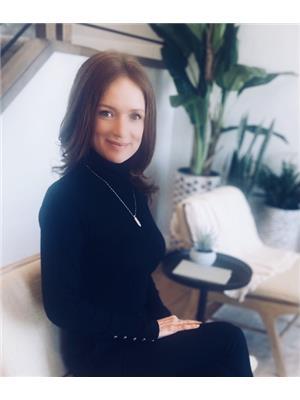1904 Graydon Hill Gr Sw, Edmonton
- Bedrooms: 3
- Bathrooms: 3
- Living area: 175.59 square meters
- Type: Residential
Source: Public Records
Note: This property is not currently for sale or for rent on Ovlix.
We have found 6 Houses that closely match the specifications of the property located at 1904 Graydon Hill Gr Sw with distances ranging from 2 to 10 kilometers away. The prices for these similar properties vary between 429,900 and 759,900.
Nearby Places
Name
Type
Address
Distance
Ellerslie Rugby Park
Park
11004 9 Ave SW
2.9 km
Sandman Signature Edmonton South Hotel
Lodging
10111 Ellerslie Rd SW
4.3 km
BEST WESTERN PLUS South Edmonton Inn & Suites
Lodging
1204 101 St SW
4.3 km
Hampton Inn by Hilton Edmonton/South, Alberta, Canada
Lodging
10020 12 Ave SW
4.4 km
MIC - Century Park
Doctor
2377 111 St NW,#201
4.7 km
The Keg Steakhouse & Bar - South Edmonton Common
Restaurant
1631 102 St NW
5.0 km
Pho Hoa Noodle Soup
Restaurant
2963 Ellwood Dr SW
5.1 km
Fatburger
Restaurant
1755 102 St NW
5.2 km
Minimango
Restaurant
1056 91 St SW
5.3 km
Original Joe's Restaurant & Bar
Restaurant
9246 Ellerslie Rd SW
5.3 km
Best Buy
Establishment
9931 19 Ave NW
5.3 km
Walmart Supercentre
Shoe store
1203 Parsons Rd NW
5.3 km
Property Details
- Heating: Forced air
- Year Built: 2017
- Structure Type: House
Interior Features
- Basement: Finished, Full
- Appliances: Washer, Refrigerator, Gas stove(s), Dishwasher, Dryer, Microwave
- Living Area: 175.59
- Bedrooms Total: 3
- Bathrooms Partial: 1
Exterior & Lot Features
- Lot Features: Corner Site
- Parking Features: Attached Garage
- Building Features: Ceiling - 9ft
Location & Community
- Common Interest: Freehold
Additional Features
- Photos Count: 48
This Juliet SHOW HOME built by award winning Marcson Homes offers sweeping corner lot views of the pond, greenspace & adjacent park. From the sunny foyer, to the mudroom complete w lockers & half bath, to the stunning great room & kitchen, we invite you to a scavenger hunt of thoughtful details! We just know you will love cooking in this divine kitchen! With a huge bfast bar island, quartz counters, double high cabinets & a hidden W/I pantry.. but don't forget to LOOK UP at the open 2 storey view! With 9 ft ceilings on the main, a spacious LR/DR, back yard access & deck. Upstairs The primary suite offers a lg W/I closet & luxe spa bath w free standing tub, sep shower, huge dbl sink vanity & cabinets. Check out the unique Juliet balcony from the primary bed to the kitchen! Also up here: a centre bonus room, laundry, 2 beds & full bath. The fully finished bsmnt has a lg rec room w a peek-a-boo open area up to the main floor LR, TONS of storage & RI plumbing. Dbl garage w all appliances incl, furniture neg! (id:1945)









