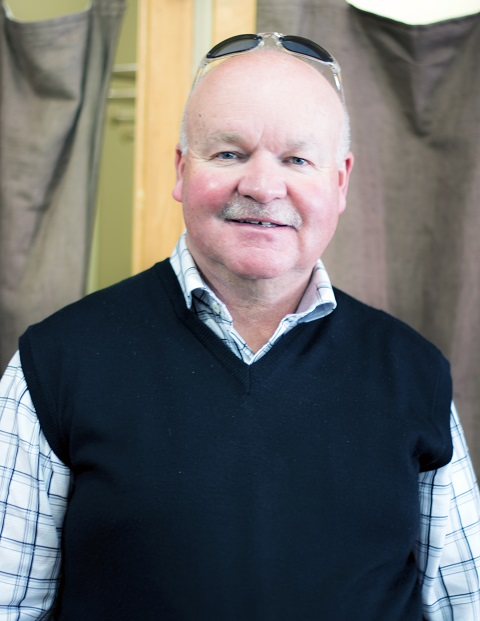75 Central Street, Corner Brook
- Bedrooms: 4
- Bathrooms: 1
- Living area: 2296 square feet
- Type: Residential
- Added: 9 days ago
- Updated: 7 days ago
- Last Checked: 18 hours ago
Charming 1940s Bowater Home in Downtown Corner Brook Step into this delightful 1940s Bowater home, brimming with timeless character and old-world charm. Featuring four bedrooms, this home offers plenty of space for family living. The main floor boasts a large living room perfect for gatherings, a formal dining room, and a cozy eat-in kitchen. Upstairs, you'll find the bedrooms, with potential for additional space in the attic to suit your needs—whether for storage, a creative workspace, or a bonus room. Conveniently located in the heart of downtown Corner Brook, this property is steps away from scenic walking trails, vibrant restaurants, and lively nightlife. Whether you're looking to embrace the charm of a historic home or make it your own, this property offers endless possibilities. Make this gem your next home today! (id:1945)
powered by

Property DetailsKey information about 75 Central Street
- Heating: Forced air, Oil
- Stories: 2
- Year Built: 1949
- Structure Type: House
- Exterior Features: Vinyl siding
- Foundation Details: Concrete
- Architectural Style: 2 Level
Interior FeaturesDiscover the interior design and amenities
- Flooring: Other
- Appliances: Washer, Refrigerator, Stove, Dryer
- Living Area: 2296
- Bedrooms Total: 4
Exterior & Lot FeaturesLearn about the exterior and lot specifics of 75 Central Street
- Water Source: Municipal water
- Lot Size Dimensions: 84.75 x 100 , 13.83 x 100
Location & CommunityUnderstand the neighborhood and community
- Common Interest: Freehold
Utilities & SystemsReview utilities and system installations
- Sewer: Municipal sewage system
Tax & Legal InformationGet tax and legal details applicable to 75 Central Street
- Tax Year: 2024
- Tax Annual Amount: 2608.4
- Zoning Description: res
Room Dimensions
| Type | Level | Dimensions |
| Storage | Basement | 24 x 28 |
| Bedroom | Second level | 10 x 10 |
| Bedroom | Second level | 9 x 11 |
| Bedroom | Second level | 8 x 10.5 |
| Bedroom | Second level | 11 x13 |
| Bath (# pieces 1-6) | Second level | 4 pc |
| Kitchen | Main level | 11 x 16 |
| Dining room | Main level | 10 x 11 |
| Living room | Main level | 11 x 23 |

This listing content provided by REALTOR.ca
has
been licensed by REALTOR®
members of The Canadian Real Estate Association
members of The Canadian Real Estate Association
Nearby Listings Stat
Active listings
4
Min Price
$149,500
Max Price
$239,000
Avg Price
$201,625
Days on Market
78 days
Sold listings
4
Min Sold Price
$199,900
Max Sold Price
$319,900
Avg Sold Price
$249,450
Days until Sold
69 days











