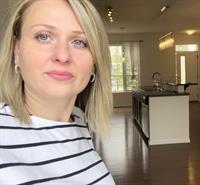41 Sora Gate Se, Calgary
- Bedrooms: 3
- Bathrooms: 3
- Living area: 1277 square feet
- Type: Townhouse
- Added: 43 days ago
- Updated: 32 days ago
- Last Checked: 9 hours ago
Meet the St. Andrews, a remarkable 3 Bedroom 2.5 Bath townhome master built by Douglas Homes, in the welcoming community of SORA. This unique home has all the upgrades! 9’ knock down ceilings, stainless steel appliances, engineered hardwood floors, quartz counter tops, 42” upper kitchen cabinets, detached double garage, front concrete patio and a treated wood deck, all on a fully landscaped, fenced lot and NO CONDO FEES. The bright and spacious main floor layout includes a breezy open kitchen with 9' island, great room with oversized windows & electric fireplace and a convenient main floor powder room. Upstairs you’ll find your large primary bedroom with walk-in-closet and sparkling ensuite bath, two additional bedrooms, laundry room, and another full bathroom with quartz countertops and deep soaker tub, while downstairs, a full unfinished basement awaits your vision. Don’t miss this unique opportunity to own this exceptional home. ***Photos are from an existing home and are representative of features and finishes, floor plans may not be exactly as shown. (id:1945)
powered by

Property Details
- Cooling: None
- Heating: Forced air, Natural gas
- Stories: 2
- Structure Type: Row / Townhouse
- Exterior Features: Vinyl siding
- Foundation Details: Poured Concrete
Interior Features
- Basement: Unfinished, Full
- Flooring: Hardwood, Carpeted, Ceramic Tile
- Appliances: Refrigerator, Dishwasher, Stove, Microwave Range Hood Combo, Humidifier, Garage door opener
- Living Area: 1277
- Bedrooms Total: 3
- Fireplaces Total: 1
- Bathrooms Partial: 1
- Above Grade Finished Area: 1277
- Above Grade Finished Area Units: square feet
Exterior & Lot Features
- Lot Features: See remarks, Other, Back lane, No Animal Home, No Smoking Home
- Lot Size Units: square feet
- Parking Total: 2
- Parking Features: Detached Garage
- Building Features: Other
- Lot Size Dimensions: 2688.00
Location & Community
- Common Interest: Freehold
- Street Dir Suffix: Southeast
- Subdivision Name: Hotchkiss
Tax & Legal Information
- Tax Lot: 9
- Tax Block: 1
- Parcel Number: 0039741608
- Zoning Description: R-GM
Room Dimensions

This listing content provided by REALTOR.ca has
been licensed by REALTOR®
members of The Canadian Real Estate Association
members of The Canadian Real Estate Association















