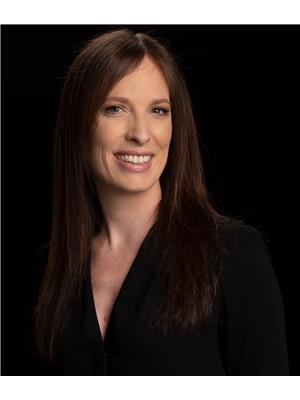
Glen Cluett
$738.800
 Welcome to 1 Virginia Drive, a charming two-story home, with attached double...
Welcome to 1 Virginia Drive, a charming two-story home, with attached double...
1 Virginia Drive, Hammonds Plains
4 beds 3 baths 2865 sqft • Residential Home
Added by Sutton Group Professional Realty 7 days ago





































