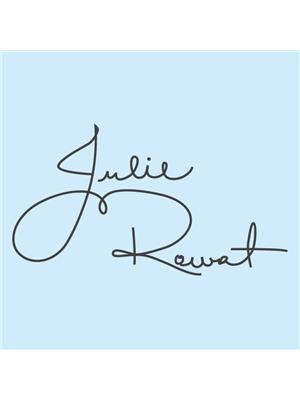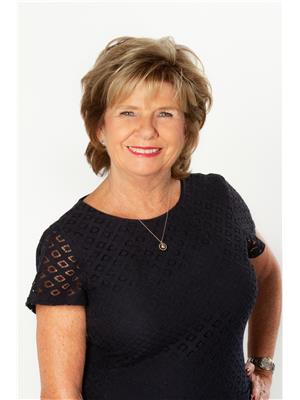645 Barrera Road Unit 204, Kelowna
- Bedrooms: 2
- Bathrooms: 2
- Living area: 1294 square feet
- Type: Apartment
- Added: 21 days ago
- Updated: 3 days ago
- Last Checked: 15 hours ago
275 steps to the water! This fully redone 2-bedroom condo puts you right by Rotary and Boyce-Gyro Beach in the heart of Lower Mission. Step inside and you’ll immediately notice the modern upgrades throughout the home. The kitchen has plenty of cabinet space and brand-new stainless steel appliances, including a gas stove, range hood, fridge, dishwasher, and dual-basin sink. The large living room with a cozy gas fireplace opens to a spacious covered patio—perfect for enjoying Okanagan summers or watching the neighborhood trees change color in the fall! Need extra space? The separate den, tucked behind sliding doors, makes a great home office or family room. With large windows throughout, the condo feels bright and airy, and each window comes with Hunter Douglas blinds. The primary bedroom features a walk-through closet and a 3-piece ensuite with a glass shower and waterfall showerhead. The second bedroom is just as roomy, with a second full 3-piece bathroom nearby. An oversized laundry room comes with extra storage cabinets, and you’ll love the smart Mysa Thermostat—control the baseboard heating throughout the home with a convenient app. This condo also comes with an additional storage locker and two parking spots. Located close to top-rated schools and Okanagan College, plus a quick trip to Pandosy Village for shopping, grocery stores, and some of Kelowna’s best restaurants and coffee shops! (id:1945)
powered by

Show
More Details and Features
Property DetailsKey information about 645 Barrera Road Unit 204
- Cooling: Wall unit
- Heating: Baseboard heaters, Electric
- Stories: 1
- Year Built: 1991
- Structure Type: Apartment
- Type: Condo
- Bedrooms: 2
- Location: Lower Mission
- Proximity To Water: 275 steps to the water
- Parking Spots: 2
- Storage Locker: Yes
Interior FeaturesDiscover the interior design and amenities
- Living Area: 1294
- Bedrooms Total: 2
- Fireplaces Total: 1
- Fireplace Features: Gas, Unknown
- Modern Upgrades: Yes
- Kitchen: Cabinet Space: Plenty, Appliances: Gas stove, Range hood, Fridge, Dishwasher, Dual-basin sink
- Living Room: Size: Large, Fireplace: Gas fireplace, Access to Patio: Yes
- Patio: Type: Covered, Purpose: Enjoying summers, Viewing seasonal changes
- Den: Location: Tucked behind sliding doors, Usage: Home office, Family room
- Windows: Size: Large, Brightness: Bright and airy, Blinds: Hunter Douglas
- Primary Bedroom: Closet: Walk-through, Ensuite: Type: 3-piece, Features: Glass shower, Waterfall showerhead
- Second Bedroom: Size: Roomy, Nearby Bathroom: Type: Full 3-piece, Location: Nearby
- Laundry Room: Size: Oversized, Extra Storage: Available
- Thermostat: Type: Smart Mysa Thermostat, Control: App-controlled baseboard heating
Exterior & Lot FeaturesLearn about the exterior and lot specifics of 645 Barrera Road Unit 204
- Lot Features: Irregular lot size
- Water Source: Municipal water
- Lot Size Units: acres
- Parking Total: 2
- Parking Features: Other
- Lot Size Dimensions: 1.3
- Community Features: Proximity to Rotary Beach, Proximity to Boyce-Gyro Beach
Location & CommunityUnderstand the neighborhood and community
- Common Interest: Condo/Strata
- Community Features: Pets not Allowed
- Nearby Schools: Top-rated schools
- Proximity To Okanagan College: Near
- Access To Pandosy Village: Quick trip
- Nearby Amenities: Shopping, Grocery stores, Restaurants, Coffee shops
Business & Leasing InformationCheck business and leasing options available at 645 Barrera Road Unit 204
- Leasing: N/A
- Business Potential: N/A
Property Management & AssociationFind out management and association details
- Association Fee: 515.85
- Management: N/A
- Association Fees: N/A
Utilities & SystemsReview utilities and system installations
- Sewer: Municipal sewage system
- Heating: Baseboard heating
- Heating Control: Smart app control
Tax & Legal InformationGet tax and legal details applicable to 645 Barrera Road Unit 204
- Zoning: Unknown
- Parcel Number: 017-583-918
- Tax Annual Amount: 2196.21
- Taxes: N/A
- Legal Description: N/A
Additional FeaturesExplore extra features and benefits
- Pet Policy: N/A
- Security Features: N/A
Room Dimensions

This listing content provided by REALTOR.ca
has
been licensed by REALTOR®
members of The Canadian Real Estate Association
members of The Canadian Real Estate Association
Nearby Listings Stat
Active listings
97
Min Price
$239,000
Max Price
$4,999,000
Avg Price
$970,626
Days on Market
92 days
Sold listings
16
Min Sold Price
$325,000
Max Sold Price
$1,000,000
Avg Sold Price
$679,706
Days until Sold
76 days




















































