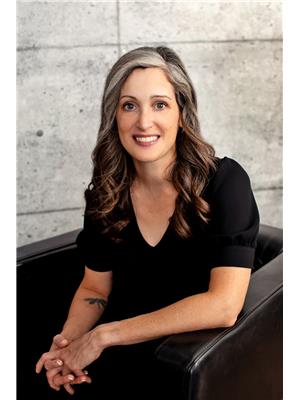149 Cunningham Drive, Barrie
- Bedrooms: 4
- Bathrooms: 3
- Living area: 2278 square feet
- Type: Residential
- Added: 120 days ago
- Updated: 88 days ago
- Last Checked: 3 hours ago
*** VERY FUNCTIONAL HOME IN ARDAGH BLUFFS NEIGHBOURHOOD *** CONFORTABLE 3+1 BDR, 2+1 BATH * OPEN CONCEPT LIV/DIN ROOM AND KITCHEN AREA * CAN BE EASILY MODIFIED AND SET UP DIFFERENTLY TO ACCOMMODATE YOUR FAMILY NEEDS * UPGRADED KITCHEN AND NEWER APPLIANCES * 2500 SQFT FINISHED AREA * WALKOUT BASEMENT EXCELLENT FOR EXTENDED FAMILY, TEENAGER OR POTENTIAL INCOME * ROUGH IN FOR 3RD BATHROOM IN THE BASEMENT * DOUBLE SIZE GARAGE WITH * 2 LEVEL DECK FOR SUMMER ENJOYMENT * WALKING DISTANCE TO EXCELLENT PUBLIC & SEPARATE SCHOOLS * CLOSE TO ALL AMENITIES * EASY ACCESS TO HWY 400 & 27 * (id:1945)
powered by

Property DetailsKey information about 149 Cunningham Drive
- Cooling: Central air conditioning
- Heating: Forced air, Natural gas
- Stories: 2
- Year Built: 2003
- Structure Type: House
- Exterior Features: Brick Veneer
- Foundation Details: Poured Concrete
- Architectural Style: 2 Level
Interior FeaturesDiscover the interior design and amenities
- Basement: Finished, Full
- Appliances: Washer, Refrigerator, Hot Tub, Dishwasher, Stove, Dryer, Garage door opener, Microwave Built-in
- Living Area: 2278
- Bedrooms Total: 4
- Bathrooms Partial: 1
- Above Grade Finished Area: 1668
- Below Grade Finished Area: 610
- Above Grade Finished Area Units: square feet
- Below Grade Finished Area Units: square feet
- Above Grade Finished Area Source: Other
- Below Grade Finished Area Source: Other
Exterior & Lot FeaturesLearn about the exterior and lot specifics of 149 Cunningham Drive
- Lot Features: Conservation/green belt
- Water Source: Municipal water
- Parking Total: 4
- Parking Features: Attached Garage
Location & CommunityUnderstand the neighborhood and community
- Directions: ARDAGH TO FERNDALE S, TO SUMMERSET, LEFT TO CUNNINGHAM
- Common Interest: Freehold
- Subdivision Name: BA07 - Ardagh
- Community Features: Community Centre
Utilities & SystemsReview utilities and system installations
- Sewer: Municipal sewage system
Tax & Legal InformationGet tax and legal details applicable to 149 Cunningham Drive
- Tax Annual Amount: 5116
- Zoning Description: RES,
Room Dimensions

This listing content provided by REALTOR.ca
has
been licensed by REALTOR®
members of The Canadian Real Estate Association
members of The Canadian Real Estate Association
Nearby Listings Stat
Active listings
45
Min Price
$509,999
Max Price
$3,200,000
Avg Price
$954,695
Days on Market
36 days
Sold listings
23
Min Sold Price
$539,900
Max Sold Price
$1,499,888
Avg Sold Price
$908,656
Days until Sold
54 days
Nearby Places
Additional Information about 149 Cunningham Drive

















































