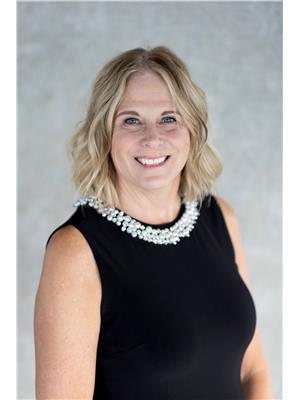4939 Haskins Court, Kelowna
- Bedrooms: 4
- Bathrooms: 4
- Living area: 3323 square feet
- Type: Residential
- Added: 47 days ago
- Updated: 16 days ago
- Last Checked: 20 hours ago
Welcome to this stunning 4-bedroom + Den, 4-bathroom family home, nestled in a serene cul-de-sac in Upper Mission. With its impressive curb appeal featuring exposed aggregate stairs, a spacious front porch, and lush landscaping, this residence is truly a perfect family haven. Step inside the beautiful foyer that opens into a den and sprawling great room. The expansive island and kitchen is a chef's dream, adorned with elegant ceramic tile and rich hardwood floors. Enjoy meals in the bright eating area with direct access to a private deck. The main floor boasts ample storage, a walk-in pantry, laundry room with sink, and a convenient half bath. Upstairs, you will find the luxurious 5-piece primary suite with a walk-in closet and two additional large bedrooms with a full bathroom. The bright basement features high ceilings and large windows, providing an airy and open feel. It includes a spacious fourth bedroom, a huge recreation room, and newly added and finished bonus room, utility room, and full bathroom and can be easily suited for additional income or multi-generational living, with its separate entrance and private terraced patio with room for a hot tub! The backyard features built in garden and a shed and is fully fenced. This lovingly maintained home has been updated with no expense spared and includes beautiful plantation blinds. The quiet cul-de-sac location enhances its appeal, making it a perfect place for your family to call home. Come see it today! (id:1945)
powered by

Property Details
- Roof: Asphalt shingle, Unknown
- Cooling: Central air conditioning
- Heating: Forced air, See remarks
- Stories: 3
- Year Built: 2008
- Structure Type: House
- Exterior Features: Vinyl siding
Interior Features
- Basement: Full
- Flooring: Tile, Hardwood, Carpeted
- Appliances: Refrigerator, Dishwasher, Oven, Microwave, Washer & Dryer
- Living Area: 3323
- Bedrooms Total: 4
- Fireplaces Total: 1
- Bathrooms Partial: 1
- Fireplace Features: Gas, Unknown
Exterior & Lot Features
- View: Mountain view, Valley view
- Lot Features: Central island
- Water Source: Municipal water
- Lot Size Units: acres
- Parking Total: 6
- Parking Features: Attached Garage, RV, Street, See Remarks
- Lot Size Dimensions: 0.14
Location & Community
- Common Interest: Freehold
- Community Features: Pets Allowed
Utilities & Systems
- Sewer: Municipal sewage system
Tax & Legal Information
- Zoning: Unknown
- Parcel Number: 026-000-687
- Tax Annual Amount: 4872.57
Room Dimensions
This listing content provided by REALTOR.ca has
been licensed by REALTOR®
members of The Canadian Real Estate Association
members of The Canadian Real Estate Association
















