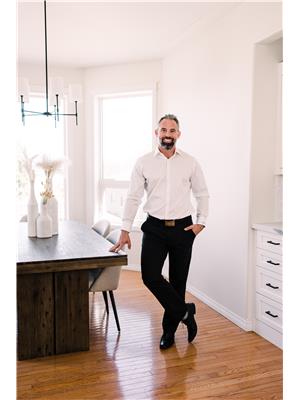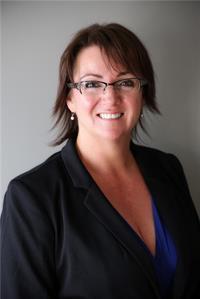314 Plamondon Drive, Fort Mcmurray
- Bedrooms: 6
- Bathrooms: 3
- Living area: 1367 square feet
- Type: Residential
- Added: 6 hours ago
- Updated: 5 hours ago
- Last Checked: 2 minutes ago
SEPARATE ENTRANCE! OPEN CONCEPT! Welcome to 314 Plamondon Dr. This 2006 built home has had recent renovations including new flooring throughout most of main floor and some areas of basement. This home offers 3 bedrooms on the main floor which includes the spacious primary bedroom that contains an en suite and a large walk in closet. The kitchen boasts newer appliances along with a great sized island and a pantry. The living room is the perfect relaxing area in the home where you can cozy up to the tile surrounded gas fireplace. The basement has a SEPARATE ENTRANCE to a 3 bedroom illegal suite that has a kitchen, massive rec room, and separate laundry. One bedroom in the basement could be locked off from the suite if the main floor resident desires for extra space. Outside you will find loads of parking room or potential to build a detached garage, Check out the virtual tour! Call now to book your personal showing. (id:1945)
powered by

Property DetailsKey information about 314 Plamondon Drive
- Cooling: None
- Heating: Forced air, Natural gas
- Year Built: 2006
- Structure Type: House
- Exterior Features: Concrete
- Foundation Details: Poured Concrete
- Architectural Style: Bi-level
- Construction Materials: Poured concrete
Interior FeaturesDiscover the interior design and amenities
- Basement: Finished, Separate entrance, See Remarks, Suite
- Flooring: Tile, Carpeted, Vinyl Plank
- Appliances: Refrigerator, Microwave, Washer & Dryer
- Living Area: 1367
- Bedrooms Total: 6
- Fireplaces Total: 1
- Above Grade Finished Area: 1367
- Above Grade Finished Area Units: square feet
Exterior & Lot FeaturesLearn about the exterior and lot specifics of 314 Plamondon Drive
- Lot Features: Back lane, No Smoking Home
- Lot Size Units: square feet
- Parking Total: 3
- Parking Features: Parking Pad, Gravel
- Lot Size Dimensions: 4401.51
Location & CommunityUnderstand the neighborhood and community
- Common Interest: Freehold
- Subdivision Name: Timberlea
Tax & Legal InformationGet tax and legal details applicable to 314 Plamondon Drive
- Tax Lot: 16
- Tax Year: 2024
- Tax Block: 21
- Parcel Number: 0031247331
- Tax Annual Amount: 2345
- Zoning Description: R1S
Room Dimensions
| Type | Level | Dimensions |
| 4pc Bathroom | Main level | 8.50 Ft x 5.08 Ft |
| 4pc Bathroom | Main level | 7.67 Ft x 4.92 Ft |
| Bedroom | Main level | 12.83 Ft x 9.58 Ft |
| Bedroom | Main level | 12.92 Ft x 9.50 Ft |
| Kitchen | Main level | 11.08 Ft x 14.25 Ft |
| Primary Bedroom | Main level | 19.83 Ft x 13.00 Ft |
| Bedroom | Basement | 15.50 Ft x 13.50 Ft |
| 4pc Bathroom | Basement | 5.33 Ft x 7.75 Ft |
| Bedroom | Basement | 13.67 Ft x 8.92 Ft |
| Recreational, Games room | Basement | 21.50 Ft x 21.67 Ft |
| Bedroom | Basement | 10.42 Ft x 11.17 Ft |
| Other | Basement | 8.08 Ft x 6.50 Ft |

This listing content provided by REALTOR.ca
has
been licensed by REALTOR®
members of The Canadian Real Estate Association
members of The Canadian Real Estate Association
Nearby Listings Stat
Active listings
32
Min Price
$189,900
Max Price
$789,900
Avg Price
$481,712
Days on Market
77 days
Sold listings
22
Min Sold Price
$269,900
Max Sold Price
$650,000
Avg Sold Price
$469,095
Days until Sold
144 days














