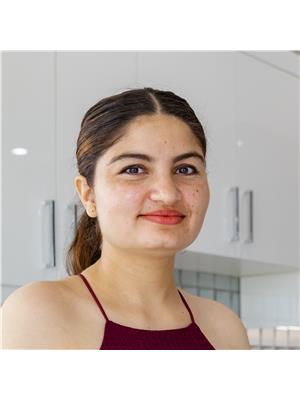223 Rhatigan E Nw, Edmonton
- Bedrooms: 4
- Bathrooms: 3
- Living area: 185.76 square meters
- Type: Residential
Source: Public Records
Note: This property is not currently for sale or for rent on Ovlix.
We have found 6 Houses that closely match the specifications of the property located at 223 Rhatigan E Nw with distances ranging from 2 to 10 kilometers away. The prices for these similar properties vary between 599,000 and 799,900.
Nearby Places
Name
Type
Address
Distance
Snow Valley Ski Club
Establishment
13204 45 Ave NW
2.0 km
Vernon Barford Junior High School
School
32 Fairway Dr NW
2.6 km
Westbrook School
School
11915 40 Ave
2.8 km
Fort Edmonton Park
Park
7000 143rd Street
3.2 km
Beth Israel Synagogue
Church
131 Wolf Willow Rd NW
3.9 km
Harry Ainlay High School
School
4350 111 St
4.2 km
Edmonton Valley Zoo
Zoo
13315 Buena Vista Rd
4.4 km
Archbishop Oscar Romero High School
School
17760 69 Ave
4.6 km
Foote Field
Stadium
11601 68 Ave
4.6 km
Southgate Centre
Shopping mall
5015 111 St NW
4.7 km
Alberta School for the Deaf
School
6240 113 St
4.7 km
MIC - Century Park
Doctor
2377 111 St NW,#201
5.0 km
Property Details
- Heating: Forced air
- Stories: 1
- Year Built: 1989
- Structure Type: House
- Architectural Style: Bungalow
Interior Features
- Basement: Partially finished, Full
- Appliances: Washer, Refrigerator, Dishwasher, Dryer, Microwave, Hood Fan, Two stoves
- Living Area: 185.76
- Bedrooms Total: 4
Exterior & Lot Features
- Lot Features: Cul-de-sac, Closet Organizers, No Smoking Home
- Lot Size Units: square meters
- Parking Features: Attached Garage
- Lot Size Dimensions: 623.84
Location & Community
- Common Interest: Freehold
Tax & Legal Information
- Parcel Number: 3098373
Additional Features
- Security Features: Smoke Detectors
RENOVATED TOP TO BOTTOM!!! This nearly 2000Sq.ft 4 bedroom, 3 bathroom bungalow (with a west facing backyard), located steps away from schools, has been given a full facelift! All the major items have been updated in the past 10 years: windows, shingles, overhead door/opener, HWT and Furnace, PLUS a bunch of other items that have JUST been renovated - including the addition of an air conditioner in 2022! The curb appeal just got more appealing with the fully updated exterior paint and front door. The home features 3 bedrooms upstairs and a full 800+Sq.ft Nanny suite in the bsmt with another bedroom, full bathroom, rec room AND a 2nd kitchen! The main floor is drenched in natural light from all the windows. There's a newly renovated kitchen, an updated main bath and a jaw dropping ensuite! You won't want to miss this unique and spacious home! (id:1945)
Demographic Information
Neighbourhood Education
| Master's degree | 25 |
| Bachelor's degree | 90 |
| University / Above bachelor level | 10 |
| College | 30 |
| Degree in medicine | 10 |
| University degree at bachelor level or above | 145 |
Neighbourhood Marital Status Stat
| Married | 225 |
| Widowed | 10 |
| Divorced | 10 |
| Never married | 70 |
| Living common law | 5 |
| Married or living common law | 230 |
| Not married and not living common law | 90 |
Neighbourhood Construction Date
| 1981 to 1990 | 120 |
| 1991 to 2000 | 10 |









