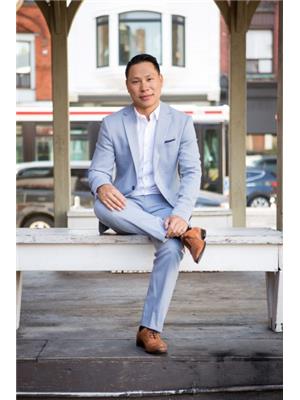82 Wolseley Street, Toronto Kensington Chinatown
- Bedrooms: 3
- Bathrooms: 2
- Type: Townhouse
- Added: 6 days ago
- Updated: 1 days ago
- Last Checked: 3 hours ago
Amazing Townhouse in the prime location Downtown. Open concept, bright & spacious. Fully renovated with gorgeous living, dining & breakfast area. Custom kitchen with lots of cabinets for storage, quartz countertops, S/S appliances with Gas Stove & double sink. Pot lights throughout, renovated bathrooms. Finished basement with big recreation rm & wet bar. Detached garage with good size and potentially or possible to convert to the garden house. Good size backyard. walking distance to bus stop, restaurant, bank & all amenties. Don't miss it! Move in Condition!
powered by

Property Details
- Cooling: Wall unit
- Heating: Radiant heat, Natural gas
- Stories: 2
- Structure Type: Row / Townhouse
- Exterior Features: Stucco, Aluminum siding
Interior Features
- Basement: Finished, N/A
- Flooring: Hardwood
- Bedrooms Total: 3
Exterior & Lot Features
- Lot Features: Lane
- Water Source: Municipal water
- Parking Total: 1
- Parking Features: Detached Garage
- Lot Size Dimensions: 15 x 100 FT
Location & Community
- Directions: Queen & Bathurst
- Common Interest: Freehold
Utilities & Systems
- Sewer: Sanitary sewer
Tax & Legal Information
- Tax Annual Amount: 6616.42
Room Dimensions
This listing content provided by REALTOR.ca has
been licensed by REALTOR®
members of The Canadian Real Estate Association
members of The Canadian Real Estate Association













