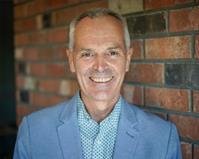1045 Sandalwood Crt, Langford
- Bedrooms: 4
- Bathrooms: 4
- Living area: 3296 square feet
- Type: Residential
- Added: 14 days ago
- Updated: 13 days ago
- Last Checked: 11 hours ago
Step into luxury with this stunning 2018 custom built home on quiet street. Enjoy 9' ceiling throughout the main floor. The inviting entryway greets you with elegant porcelain tiles, leading into a versatile office space perfect for work or study. The spacious great room boasts a gas fireplace adorned with beautiful floor-to-ceiling stonework, seamlessly connecting to a patio through a stylish door with a built-in blind insert. The gourmet kitchen is a chef’s delight, showcasing quartz countertops, a large peninsula with seating for three, and soft-close white shaker cabinets and drawers. There is under-counter lighting and sleek glass tile backsplash. This kitchen is plumbed for both gas and electric ranges, and features upgraded LG stainless steel appliances, including a 36-inch fridge with water and ice dispenser. Enjoy the convenience of a hidden walk-in pantry with an automatic ceiling light. There is a chic powder room with a quartz countertop & stone tile floor adds to the elegance of this home, along with a well-equipped laundry area featuring an LG front-loading washer and dryer. Venture upstairs to open den area, ideal for a workstation, with the potential for an additional connecting door to the suite. The main bathroom impresses with double sinks and a stylish tub/shower combo. Retreat to the expansive primary BR, complete with a walk-in closet and a luxurious ensuite featuring heated porcelain tile floors, dbl. sinks, and a separate tub and shower adorned with porcelain accents. The legal 1 BR suite offers private living space with its own deck and a well-appointed kitchen featuring upgraded LG appliances. Enjoy separate dining and living areas, a bathroom with a tub/shower combo, and a laundry closet ready for your stacking washer & dryer. This exceptional property combines modern amenities with thoughtful design & new home warranty on a large fully fenced property, Don’t miss your chance to make it your own! Call now ''What a difference a Day makes'' (id:1945)
powered by

Property Details
- Cooling: Air Conditioned
- Heating: Heat Pump, Baseboard heaters, Forced air, Electric, Natural gas
- Year Built: 2018
- Structure Type: House
- Architectural Style: Westcoast
Interior Features
- Living Area: 3296
- Bedrooms Total: 4
- Fireplaces Total: 1
- Above Grade Finished Area: 2758
- Above Grade Finished Area Units: square feet
Exterior & Lot Features
- Lot Features: Level lot, Rectangular
- Lot Size Units: square feet
- Parking Total: 5
- Lot Size Dimensions: 5947
Location & Community
- Common Interest: Freehold
Tax & Legal Information
- Tax Lot: 17
- Zoning: Residential
- Parcel Number: 030-470-722
- Tax Annual Amount: 5097.17
Room Dimensions
This listing content provided by REALTOR.ca has
been licensed by REALTOR®
members of The Canadian Real Estate Association
members of The Canadian Real Estate Association

















