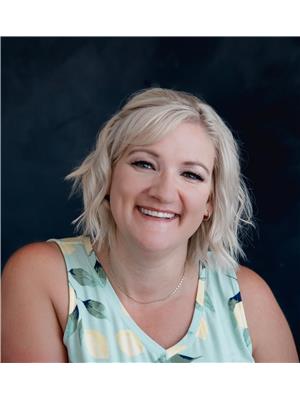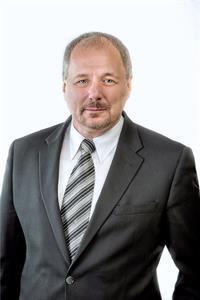3 102 Sunwood Crescent Sw, Medicine Hat
- Bedrooms: 3
- Bathrooms: 2
- Living area: 1388 square feet
- Type: Townhouse
- Added: 4 days ago
- Updated: 4 days ago
- Last Checked: 8 hours ago
Super affordable condo unit is situated in a 4 plex in a prime SW Southridge location close to the coulees , walking paths, schools, and kiddy corner from the Saamis Rotary Playground and water park! The walk-in main floor is bright and cheery and home to the kitchen, dining room, living room and 2 piece bath. Make your way upstairs to 3 bedrooms including the master with walk-out deck, 4 piece bath and laundry room. New vinyl plank throughout, fresh paint, 2 toilets and blinds will be complete prior to possession. Comes complete with a kitchen appliance package, central air and 2 paved parking stalls. These condos were built with privacy and safety in mind, using 6 " ICF concrete dividing walls between each unit, adding soundproofing and additional fire protection! (id:1945)
powered by

Property DetailsKey information about 3 102 Sunwood Crescent Sw
Interior FeaturesDiscover the interior design and amenities
Exterior & Lot FeaturesLearn about the exterior and lot specifics of 3 102 Sunwood Crescent Sw
Location & CommunityUnderstand the neighborhood and community
Business & Leasing InformationCheck business and leasing options available at 3 102 Sunwood Crescent Sw
Property Management & AssociationFind out management and association details
Utilities & SystemsReview utilities and system installations
Tax & Legal InformationGet tax and legal details applicable to 3 102 Sunwood Crescent Sw
Additional FeaturesExplore extra features and benefits
Room Dimensions

This listing content provided by REALTOR.ca
has
been licensed by REALTOR®
members of The Canadian Real Estate Association
members of The Canadian Real Estate Association
Nearby Listings Stat
Active listings
7
Min Price
$175,900
Max Price
$689,900
Avg Price
$302,900
Days on Market
264 days
Sold listings
10
Min Sold Price
$209,900
Max Sold Price
$548,900
Avg Sold Price
$305,520
Days until Sold
36 days
Nearby Places
Additional Information about 3 102 Sunwood Crescent Sw







