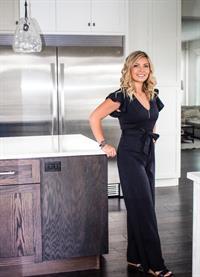32 Stonegate Crescent Se, Medicine Hat
- Bedrooms: 3
- Bathrooms: 3
- Living area: 1535 square feet
- Type: Townhouse
- Added: 9 days ago
- Updated: 3 days ago
- Last Checked: 10 hours ago
Enjoy NO Condo Fees at this amazing,central location, with a low maintenance yard, and attached, insulated garage. Great for downsizers, first time home buyers, or as an investment property. This wonderful 3-bedroom, 2.5-bath home is ideally situated in Stonegate Crescent, just a short walk from Dr. Roy Wilson School, St Patrick's School, the Southridge YMCA and Southridge Community Park. The main floor features an open-concept design with a beautifully updated kitchen, boasting granite and tile counters, stainless appliance package, and a spacious living room with a beautiful hardwood floor and gas fireplace. The living room opens to a newly upgraded rear deck with trex decking, perfect for outdoor relaxation. The private backyard adds to the appeal, while it is small enough to easily maintain for those that love to travel or have a busy lifestyle, it also gives opportunity for a green thumb to enjoy some gardening in the southwest facing back yard. Completing the main floor is a convenient 2-piece power room and a laundry room providing easy access to the attached single garage. Upstairs, you’ll discover a generous master suite with ample space for all your needs, complemented by a luxurious ensuite with a soothing soaker tub and walk-in closet. Two additional bedrooms and a 4-piece bathroom complete the upper level, offering plenty of room for family or guests.The basement is ideal for entertaining or working from home, featuring a large family room with a cozy nook that makes an excellent workspace, plus two storage rooms to keep your belongings organized. There are already plumbing lines in place for a 4th Bathroom in the basement if desired. Additional highlights include a gravel parking pad for extra vehicles, included water softener (new in 2022), and the peace of mind that comes with asphalt shingles. Don’t miss the chance to make this exceptional property yours! Book your showing with a Real Estate Agent today! (id:1945)
powered by

Property DetailsKey information about 32 Stonegate Crescent Se
- Cooling: Central air conditioning
- Heating: Forced air
- Stories: 2
- Year Built: 1998
- Structure Type: Row / Townhouse
- Exterior Features: Stone, Vinyl siding
- Foundation Details: Poured Concrete
Interior FeaturesDiscover the interior design and amenities
- Basement: Finished, Full
- Flooring: Tile, Hardwood, Carpeted, Linoleum
- Appliances: Washer, Refrigerator, Water softener, Dishwasher, Stove, Dryer, Microwave, Window Coverings, Garage door opener
- Living Area: 1535
- Bedrooms Total: 3
- Fireplaces Total: 1
- Bathrooms Partial: 1
- Above Grade Finished Area: 1535
- Above Grade Finished Area Units: square feet
Exterior & Lot FeaturesLearn about the exterior and lot specifics of 32 Stonegate Crescent Se
- Lot Features: Other, No neighbours behind
- Lot Size Units: square feet
- Parking Total: 3
- Parking Features: Attached Garage, Parking Pad, Other
- Lot Size Dimensions: 1987.00
Location & CommunityUnderstand the neighborhood and community
- Common Interest: Freehold
- Street Dir Suffix: Southeast
- Subdivision Name: SE Southridge
- Community Features: Golf Course Development
Tax & Legal InformationGet tax and legal details applicable to 32 Stonegate Crescent Se
- Tax Lot: 57
- Tax Year: 2024
- Tax Block: 21
- Parcel Number: 0027824515
- Tax Annual Amount: 2812.54
- Zoning Description: R-MD
Room Dimensions

This listing content provided by REALTOR.ca
has
been licensed by REALTOR®
members of The Canadian Real Estate Association
members of The Canadian Real Estate Association
Nearby Listings Stat
Active listings
21
Min Price
$325,000
Max Price
$749,000
Avg Price
$480,852
Days on Market
57 days
Sold listings
10
Min Sold Price
$375,000
Max Sold Price
$675,000
Avg Sold Price
$481,590
Days until Sold
38 days
Nearby Places
Additional Information about 32 Stonegate Crescent Se













































