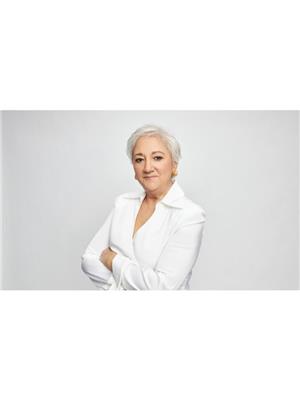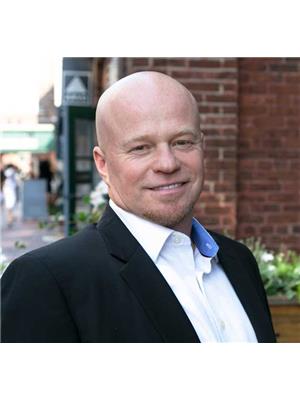49 Westway Crescent, Vaughan
- Bedrooms: 5
- Bathrooms: 4
- MLS®: n9149968
- Type: Residential
- Added: 44 days ago
- Updated: 26 days ago
- Last Checked: 4 days ago
Completely Renovated Detached House with Rare Beautiful Ravine Lot! 10++Owners spend $$ (to many to mention) for this 4+1 Bdrm Double Garage Detached Home! Glass Staircase and a Walkout to a PRIVATE Backyard Stone Patio, Surrounded by Trees, Perfect for Outdoor Gatherings or Relaxation! New Oversized Fiberglass Entrance Door (2022), 9' Flat Ceiling With Pot Lights and Crown Molding Hardwood/Engineering Floor Through Out *New Modern Kitchen (2022) With Oversized Central Island Granite Countertop, Backsplash* New Led Pot Lights Fixtures Thought The Home (2022). New Glass Railing Stairs, New Modern Flat Floor/Frame-less Glass Showers and Freestanding Bath Tub Washrooms! Spacious Master Bedroom with Walk-In Closet Overlooking Green Space* Basement Could Be Convertible To Separate Entrance Walk-Up Apartment* Located In Top Thornhill Woods School Area (Stephen Lewis Secondary Schl) Mins Drive Or Walk To Rutherford Go Train Station! Close To Hwy7,407, 400, Vaughan Subway Station, Vaughan Mills Mall, Wonderland, New Hospital, Promenade Mall Shopping in the Thornhill
powered by

Property Details
- Cooling: Central air conditioning
- Heating: Forced air, Natural gas
- Stories: 2
- Structure Type: House
- Exterior Features: Brick
- Foundation Details: Poured Concrete
Interior Features
- Basement: Finished, N/A
- Flooring: Hardwood, Ceramic
- Appliances: Washer, Refrigerator, Dishwasher, Range, Dryer, Microwave, Garburator, Garage door opener, Water Heater
- Bedrooms Total: 5
- Bathrooms Partial: 2
Exterior & Lot Features
- Water Source: Municipal water
- Parking Total: 4
- Parking Features: Attached Garage
- Building Features: Fireplace(s)
- Lot Size Dimensions: 43.02 x 89.3 FT
Location & Community
- Directions: Dufferin/Rutherford
- Common Interest: Freehold
Utilities & Systems
- Sewer: Sanitary sewer
Tax & Legal Information
- Tax Annual Amount: 6123.37
- Zoning Description: Residential
Room Dimensions

This listing content provided by REALTOR.ca has
been licensed by REALTOR®
members of The Canadian Real Estate Association
members of The Canadian Real Estate Association
Nearby Listings Stat
Active listings
33
Min Price
$995,999
Max Price
$2,188,000
Avg Price
$1,487,405
Days on Market
36 days
Sold listings
23
Min Sold Price
$998,998
Max Sold Price
$1,899,000
Avg Sold Price
$1,378,021
Days until Sold
36 days












