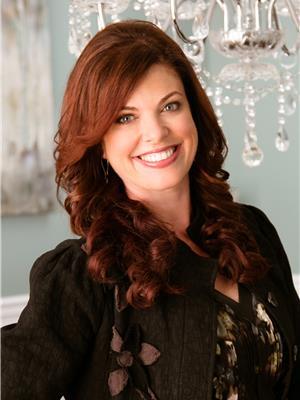921 St Jude Court, Windsor
- Bedrooms: 3
- Bathrooms: 3
- Living area: 1850 square feet
- Type: Townhouse
- Added: 7 days ago
- Updated: 4 days ago
- Last Checked: 15 hours ago
Stunning ranch townhome w/no rear neighbours w/view of Roseland Park offers 1,850 sq ft main flr open concept living + 400 sq ft addt'l in partly fin bsmt. Convenient living in sought after area of South Windsor on a boutique style cul-de-sac has unmatched design, quality, and craftsmanship. Spacious & inviting foyer; lavish main flr laundry rm w/ample built-in storage; impressive chef's kitchen w/stone counters, 6 burner gas cooktop, pot filler & upgraded butler's pantry w/wet bar; great rm w/architectural coffered ceilings & gas fplc w/mounted frame television above. This one-of-a kind luxury villa offers 3+1 bdrms (+ office) & 3 full bathrooms, incl primary suite w/elegant ensuite w/tiled glass shower & upgraded walk-in closet 2 x the size! Covered rear lanai w/gas line for bbq & motorized screens to enjoy your private yard all rear round. Many upgrades in this quality Masotti built ranch style townhome - not a single detail overlooked in this extraordinary home! (id:1945)
powered by

Property Details
- Cooling: Central air conditioning, Fully air conditioned
- Heating: Forced air, Heat Recovery Ventilation (HRV), Natural gas
- Stories: 1
- Year Built: 2022
- Structure Type: Row / Townhouse
- Exterior Features: Brick, Stone
- Foundation Details: Concrete
- Architectural Style: Ranch
Interior Features
- Flooring: Hardwood, Ceramic/Porcelain
- Appliances: Washer, Refrigerator, Dishwasher, Stove, Dryer
- Living Area: 1850
- Bedrooms Total: 3
- Fireplaces Total: 1
- Fireplace Features: Gas, Direct vent
- Above Grade Finished Area: 1850
- Above Grade Finished Area Units: square feet
Exterior & Lot Features
- Lot Features: Cul-de-sac, Double width or more driveway, Concrete Driveway, Finished Driveway
- Parking Features: Attached Garage, Garage, Inside Entry
- Lot Size Dimensions: 41.21X119.52
Location & Community
- Common Interest: Freehold
Tax & Legal Information
- Tax Year: 2024
- Zoning Description: RES
Room Dimensions

This listing content provided by REALTOR.ca has
been licensed by REALTOR®
members of The Canadian Real Estate Association
members of The Canadian Real Estate Association














