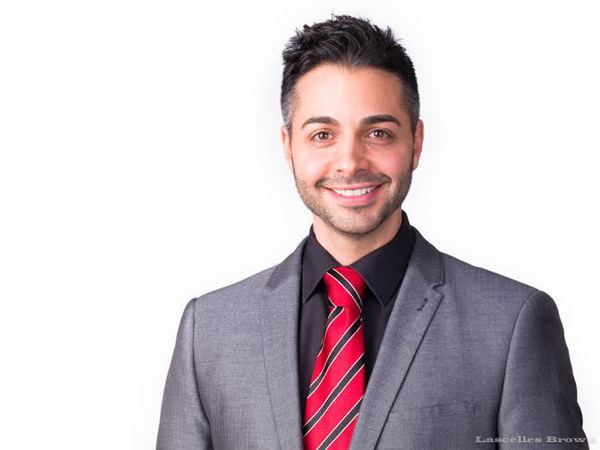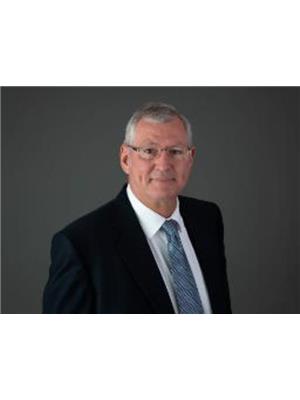2 2804 17 Avenue Sw, Calgary
- Bedrooms: 1
- Bathrooms: 1
- Living area: 633.65 square feet
- Type: Townhouse
- Added: 19 hours ago
- Updated: 18 hours ago
- Last Checked: 10 hours ago
Live in the Heart of Downtown!Perfect for first-time buyers or savvy investors, this bright townhome offers the ultimate in urban living. Just steps from the LRT, trendy shops, cafés, pubs, fine dining, tennis courts, and the scenic Shaganappi Golf Course, you’ll enjoy all the perks of downtown life.The south-facing unit features an open-concept main floor with stylish white shaker cabinets, a stone tile backsplash, and modern light fixtures. Upstairs, the spacious master bedroom features a large closet with built-ins, and a private balcony for soaking up the sunshine. The sleek bathroom includes a large tub and vanity for extra storage.The finished basement adds even more value with a versatile rec room, ample storage, and a laundry/utility room. Outside, a shared yard is perfect for gatherings, plus you’ll have your own assigned parking stall.With low utility costs and condo fees, this property is a fantastic opportunity for those looking to break into the housing market or expand their rental portfolio. Don’t miss out on this prime location and unbeatable value! (id:1945)
powered by

Property Details
- Cooling: None
- Heating: Forced air
- Stories: 2
- Year Built: 1978
- Structure Type: Row / Townhouse
- Exterior Features: Concrete, Stucco
- Foundation Details: Block, Poured Concrete
- Construction Materials: Poured concrete, Wood frame
Interior Features
- Basement: Finished, Full
- Flooring: Tile, Laminate, Carpeted
- Appliances: Washer, Refrigerator, Dishwasher, Stove, Dryer
- Living Area: 633.65
- Bedrooms Total: 1
- Above Grade Finished Area: 633.65
- Above Grade Finished Area Units: square feet
Exterior & Lot Features
- Lot Features: No Animal Home, No Smoking Home, Level, Parking
- Parking Total: 1
Location & Community
- Common Interest: Condo/Strata
- Street Dir Suffix: Southwest
- Subdivision Name: Shaganappi
- Community Features: Pets Allowed With Restrictions
Property Management & Association
- Association Fee: 250
- Association Fee Includes: Common Area Maintenance, Insurance, Parking, Reserve Fund Contributions
Tax & Legal Information
- Tax Year: 2024
- Parcel Number: 0011865210
- Tax Annual Amount: 1465
- Zoning Description: MU-1 f4.5h22
Room Dimensions
This listing content provided by REALTOR.ca has
been licensed by REALTOR®
members of The Canadian Real Estate Association
members of The Canadian Real Estate Association
















