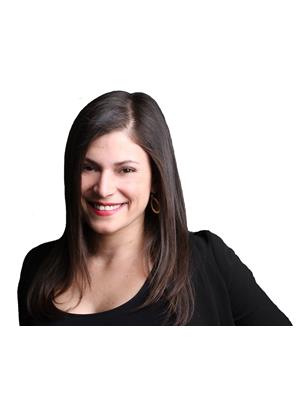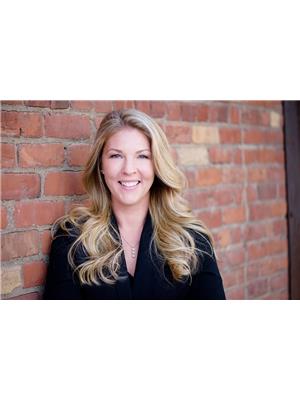143 Tower Drive, Toronto Wexford Maryvale
- Bedrooms: 2
- Bathrooms: 2
- Type: Residential
- Added: 9 days ago
- Updated: 3 days ago
- Last Checked: 8 hours ago
Welcome to this charming 1,076 SF detached 1.5-storey home, originally a 3-bedroom (easily converted back) now offering 2 spacious bedrooms & 2 bathrooms. The large eat-in kitchen boasts stainless steel appliances, while the living and dining rooms feature elegant hardwood floors. The partially finished basement adds extra living space with a generous rec room and a bar ideal for entertaining.The massive, approx. 100 ft backyard is fully fenced for privacy and features a gas line for BBQ, a covered deck, a lower patio, and a separate patio with a gazebo and grapevine all overlooking the open school park. Plus there a cherry tree in the front yard! Nestled in a park lover's paradise, this home is surrounded by 4 parks and various recreational facilities within a 20-minute walk.Conveniently located just a 4-minute walk to the bus stop and close to all amenities, Highway 401 &DVP.
powered by

Property Details
- Cooling: Central air conditioning
- Heating: Forced air, Natural gas
- Stories: 1.5
- Structure Type: House
- Exterior Features: Brick, Aluminum siding
- Foundation Details: Block
Interior Features
- Basement: Partially finished, N/A
- Flooring: Hardwood, Laminate
- Appliances: Central Vacuum, Window Coverings
- Bedrooms Total: 2
- Fireplaces Total: 1
- Bathrooms Partial: 1
Exterior & Lot Features
- Water Source: Municipal water
- Parking Total: 6
- Parking Features: Detached Garage
- Building Features: Fireplace(s)
- Lot Size Dimensions: 40 x 125 FT
Location & Community
- Directions: Lawrence Ave E & Warden Ave
- Common Interest: Freehold
- Community Features: Community Centre
Utilities & Systems
- Sewer: Sanitary sewer
Tax & Legal Information
- Tax Annual Amount: 3926.94
Room Dimensions
This listing content provided by REALTOR.ca has
been licensed by REALTOR®
members of The Canadian Real Estate Association
members of The Canadian Real Estate Association














