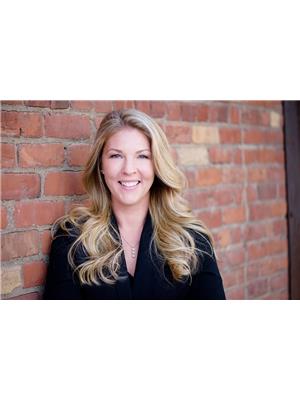134 Jones Avenue, Toronto South Riverdale
- Bedrooms: 5
- Bathrooms: 4
- Type: Residential
- Added: 2 days ago
- Updated: 2 days ago
- Last Checked: 18 hours ago
Living the dream for the savviest investor. Whether you are seeking a profitable investment or a place to call home, this property offers the best of both worlds, promising value appreciation and a high demand rental market. Three smart designed separate units, each equipped with private laundry. Sought after Leslieville and all its eclectic charm at your doorstep, you'll enjoy unparalleled convenience to local hotspots, renowned eateries, trendy cafes and boutique shops. 134 Jones Avenue is also located within walking distance to green spaces and community events, offering the perfect blend of urban vibrancy and natural tranquillity. You will love being at the centre of it all. Seller does not warrant retrofit of legalities of the units (id:1945)
powered by

Property Details
- Cooling: Central air conditioning
- Heating: Forced air, Natural gas
- Stories: 2.5
- Structure Type: House
- Exterior Features: Vinyl siding, Brick Facing
- Foundation Details: Concrete
Interior Features
- Basement: Finished, Separate entrance, N/A
- Flooring: Hardwood, Ceramic
- Bedrooms Total: 5
- Bathrooms Partial: 1
Exterior & Lot Features
- Water Source: Municipal water
- Lot Size Dimensions: 18 x 80 FT
Location & Community
- Directions: Jones & Dundas
- Common Interest: Freehold
Utilities & Systems
- Sewer: Sanitary sewer
- Utilities: Sewer, Cable
Tax & Legal Information
- Tax Annual Amount: 5010.38
Room Dimensions
This listing content provided by REALTOR.ca has
been licensed by REALTOR®
members of The Canadian Real Estate Association
members of The Canadian Real Estate Association















