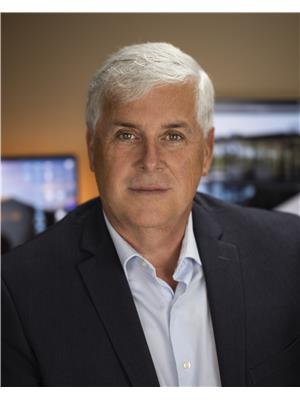3719 Woodsdale Road Unit 23, Lake Country
- Bedrooms: 4
- Bathrooms: 4
- Living area: 2130 square feet
- Type: Townhouse
- Added: 54 days ago
- Updated: 36 days ago
- Last Checked: 3 hours ago
NO GST and ready to move in now! Wonderful new townhome in The Dale in Lake Country. This 4 bed, 3.5 bath townhome is just steps away from Beasley Park, Wood Lake beaches, tennis courts, and backs onto the Okanagan's own Rail Trail. With plenty of upgrades, this home has everything you could want, including a 2-car garage with EV car charger and full 10’ ceilings. On the main level, you'll find a full guest suite or a flex room with a generous bedroom and full 3-piece ensuite. Walkout to the private patio with gas hookup, a fenced green space excellent for pets, and includes a gas hookup and lockable bike storage area. On the main level, you’ll find a great open floor plan with an upgraded stainless steel appliance package in the kitchen with bright Silestone counters and a full island. Along with a half-bath for guests and a full laundry, there's also a flex space for your office and a balcony with a gas BBQ hookup off the kitchen. The upper level features the primary bedroom with a large walk-in closet and a full 4-piece ensuite. Two more generous bedrooms and a full bathroom ensure plenty of space for your family or guests. The spacious rooftop patio provides epic Lake Country views and a private setting with hot tub hookup to make it the relaxation area you have always wanted! Lowest priced unit in the complex and ready to move in now. Quick possession possible! (id:1945)
powered by

Property Details
- Roof: Asphalt shingle, Unknown
- Cooling: Central air conditioning
- Heating: Forced air, See remarks
- Stories: 3
- Year Built: 2023
- Structure Type: Row / Townhouse
- Exterior Features: Stucco, Composite Siding
Interior Features
- Flooring: Tile, Carpeted, Vinyl
- Appliances: Refrigerator, Range - Gas, Dishwasher, Microwave, Washer & Dryer
- Living Area: 2130
- Bedrooms Total: 4
- Bathrooms Partial: 1
Exterior & Lot Features
- View: Mountain view, Valley view, View (panoramic)
- Lot Features: Central island, Balcony, One Balcony
- Water Source: Municipal water
- Parking Total: 2
- Parking Features: Attached Garage
Location & Community
- Common Interest: Condo/Strata
- Community Features: Family Oriented, Rentals Allowed
Property Management & Association
- Association Fee: 376.53
- Association Fee Includes: Property Management, Water, Reserve Fund Contributions
Utilities & Systems
- Sewer: Municipal sewage system
Tax & Legal Information
- Zoning: Unknown
- Parcel Number: 032-209-525
Room Dimensions

This listing content provided by REALTOR.ca has
been licensed by REALTOR®
members of The Canadian Real Estate Association
members of The Canadian Real Estate Association














