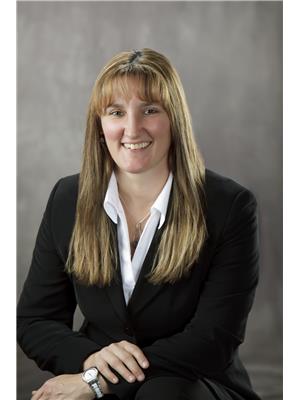26844 33rd Avenue, Langley
- Bedrooms: 3
- Bathrooms: 2
- Living area: 1754 square feet
- Type: Residential
Source: Public Records
Note: This property is not currently for sale or for rent on Ovlix.
We have found 6 Houses that closely match the specifications of the property located at 26844 33rd Avenue with distances ranging from 2 to 10 kilometers away. The prices for these similar properties vary between 649,000 and 1,100,000.
Recently Sold Properties
Nearby Places
Name
Type
Address
Distance
SS Moyie National Historic site
Establishment
324 Front St
1.3 km
Kaslo Airport
Airport
New Denver
1.6 km
Woodbury Resort & Marina
Campground
4112 Highway 31
15.2 km
Mountain Trek Health Spa & Fitness Retreats
Park
3800 North Street
19.6 km
Ainsworth Hot Springs Resort
Lodging
P O Box 1268
19.7 km
Ainsworth Hot Springs Guest House
Lodging
3620 HWY 31
19.8 km
Ainsworth Motel
Lodging
3595 Hwy 31
19.9 km
Cody Caves Provincial Park
Park
41333 Victoria St
20.6 km
Kokanee Glacier Provincial Park
Park
Ainsworth Hot Springs
23.8 km
Toad Rock Motorcycle Campground
Campground
2865 Toad Rock Road,
25.3 km
Kokanee Springs Golf Resort
Park
Woolgar Rd
26.0 km
Crawford Bay Elem-Secondary
School
Central Kootenay A
26.6 km
Property Details
- Cooling: Air Conditioned
- Heating: Forced air, Natural gas
- Year Built: 1978
- Structure Type: House
- Architectural Style: Other
Interior Features
- Basement: Finished, Partial
- Appliances: Washer, Refrigerator, Dishwasher, Stove, Dryer, Storage Shed
- Living Area: 1754
- Bedrooms Total: 3
- Fireplaces Total: 2
Exterior & Lot Features
- Water Source: Municipal water
- Lot Size Units: square feet
- Parking Total: 3
- Parking Features: Garage, Open, RV
- Lot Size Dimensions: 6560
Location & Community
- Common Interest: Freehold
Utilities & Systems
- Sewer: Sanitary sewer, Storm sewer
- Utilities: Water, Natural Gas, Electricity
Tax & Legal Information
- Tax Year: 2024
- Tax Annual Amount: 5033.86
A great price on this Split Entry Basement home. In recent years the sellers have replaced and expanded the kitchen, added central air to the 90%+eff furnace, h/w tank in 2022, roof in 2011, and a 7.5kwh n/gas generator with auto kick-over switch. Be comfortable and be happy. The home also has a gas fireplace in the living room and a free-standing gas fireplace in the recroom. There's an enclosed sunroom off the kitchen, a greenhouse and raised beds in the south-facing fenced backyard. Tons of room on the west side for RV parking or home addition. Parkside is a great family area close to all schools and parks as well as shopping. Time for the next move up? (id:1945)
Demographic Information
Neighbourhood Education
| Master's degree | 10 |
| Bachelor's degree | 45 |
| University / Above bachelor level | 15 |
| University / Below bachelor level | 10 |
| Certificate of Qualification | 10 |
| College | 45 |
| University degree at bachelor level or above | 70 |
Neighbourhood Marital Status Stat
| Married | 195 |
| Widowed | 10 |
| Divorced | 25 |
| Separated | 10 |
| Never married | 130 |
| Living common law | 75 |
| Married or living common law | 270 |
| Not married and not living common law | 175 |
Neighbourhood Construction Date
| 1961 to 1980 | 105 |
| 1981 to 1990 | 35 |
| 2001 to 2005 | 10 |
| 2006 to 2010 | 10 |
| 1960 or before | 20 |








