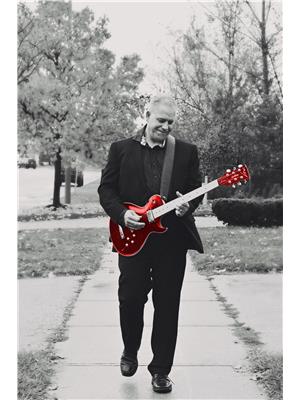91 Empire Drive, Barrie
- Bedrooms: 4
- Bathrooms: 4
- Living area: 2720 square feet
- Type: Residential
Source: Public Records
Note: This property is not currently for sale or for rent on Ovlix.
We have found 6 Houses that closely match the specifications of the property located at 91 Empire Drive with distances ranging from 2 to 10 kilometers away. The prices for these similar properties vary between 699,999 and 949,900.
Nearby Places
Name
Type
Address
Distance
École La Source
School
70 Madelaine Dr
2.9 km
Scotty's Restaurant
Restaurant
636 Yonge St
3.0 km
Wimpy's Diner
Restaurant
279 Yonge St
5.3 km
Wickie's Pub & Restaurant
Restaurant
274 Burton Ave
5.3 km
Barrie Molson Centre
Establishment
Bayview Dr
6.1 km
Eastview Secondary School
School
421 Grove St E
6.5 km
Unity Christian High School
School
Barrie
6.6 km
Costco Barrie
Restaurant
41 Mapleview Dr E
6.6 km
Chaopaya Thai Restaurant
Restaurant
168 Dunlop St E
6.7 km
Dragon Restaurant
Restaurant
70 Essa Rd
6.8 km
Mandarin Restaurant
Meal takeaway
28 Fairview Rd
6.8 km
Shirley's Bayside Grille
Restaurant
150 Dunlop St E #102
6.8 km
Property Details
- Cooling: Central air conditioning
- Heating: Forced air, Natural gas
- Stories: 2
- Structure Type: House
- Exterior Features: Brick
- Foundation Details: Unknown
- Architectural Style: 2 Level
Interior Features
- Basement: Unfinished, Full
- Appliances: Washer, Refrigerator, Central Vacuum, Dishwasher, Stove, Dryer
- Living Area: 2720
- Bedrooms Total: 4
- Bathrooms Partial: 1
- Above Grade Finished Area: 2720
- Above Grade Finished Area Units: square feet
- Above Grade Finished Area Source: Listing Brokerage
Exterior & Lot Features
- Water Source: Municipal water
- Parking Total: 6
- Parking Features: Attached Garage
Location & Community
- Directions: Mapleview E / Prince William
- Common Interest: Freehold
- Subdivision Name: BA10 - Innishore
- Community Features: School Bus, Community Centre
Utilities & Systems
- Sewer: Municipal sewage system
Tax & Legal Information
- Tax Annual Amount: 6572
- Zoning Description: R2
Additional Features
- Photos Count: 37
- Map Coordinate Verified YN: true
Immaculate Family Home On A Premium 54x151 Ft Lot, Backing On To EP In Desirable Innis Shore! Tons Of Upgrades Shown Throughout With No Detail Spared. Fully Renovated Main Floor With New Baseboards & Modern White Pine Flooring. Open Concept Kitchen Includes Separate Coffee Bar, Centre Island, Backsplash, & Stainless Steel Appliances. Bright & Open Breakfast Area W. Walk-Out To Private Yard. Spacious Living Room Features New Fireplace, Beautiful White Oak Mantel & Shiplap Accent Wall Feature. Formal Dining Room Perfect For Entertaining. Upstairs, French Door Entry To Primary Bedroom, Double Closets, 1 Walk-In! Stunning Upgraded 5 Piece Ensuite, Soaker Tub, Glass Walk-In Shower, & His & Hers Sinks! 3 Additional Large Bedrooms Each With 4 Piece Ensuites. Bonus Office Is Perfect For Working From Home! Fully Fenced Backyard Oasis, Secluded & Tree'd With A Garden Shed, & 2 Tiered Deck. Prime Location Close To Top Schools, Parks, Shopping, Barrie's Waterfront, & Hwy 400! Main Floor Laundry With Extra Cabinets, Laundry Sink, & Separate Side Entrance. Basement Awaiting Your Personal Touch. New Light Fixtures Installed Throughout. Brand New Garage Doors. New Roof 2021. Lush Front & Backyard Gardens. (id:1945)










