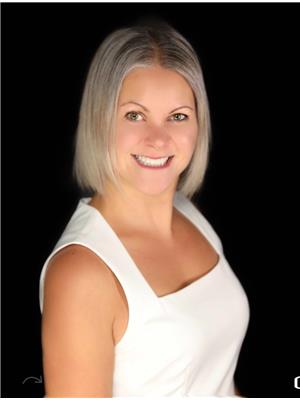1005 150 Water St Street, Cambridge
- Bedrooms: 1
- Bathrooms: 1
- Type: Apartment
- Added: 131 days ago
- Updated: 39 days ago
- Last Checked: 13 hours ago
Welcome to your new home! This stunning 1-bedroom plus den condo is ideally situated within walking distance to Downtown Cambridge, offering the perfect blend of convenience and tranquility. Enjoy breathtaking views of the Grand River right from your window, creating a serene backdrop for your daily life. The spacious den provides a versatile space for a home office or guest room. Modern finishes, an open-concept layout, and abundant natural light enhance the living experience. Located in a vibrant neighborhood with easy access to shops, dining, and entertainment, this condo is the epitome of urban living with a touch of nature. Don't miss the opportunity to make this exceptional property your own! (id:1945)
powered by

Property DetailsKey information about 1005 150 Water St Street
Interior FeaturesDiscover the interior design and amenities
Exterior & Lot FeaturesLearn about the exterior and lot specifics of 1005 150 Water St Street
Location & CommunityUnderstand the neighborhood and community
Property Management & AssociationFind out management and association details
Tax & Legal InformationGet tax and legal details applicable to 1005 150 Water St Street
Room Dimensions

This listing content provided by REALTOR.ca
has
been licensed by REALTOR®
members of The Canadian Real Estate Association
members of The Canadian Real Estate Association
Nearby Listings Stat
Active listings
23
Min Price
$149,900
Max Price
$699,000
Avg Price
$497,939
Days on Market
41 days
Sold listings
14
Min Sold Price
$440,000
Max Sold Price
$698,800
Avg Sold Price
$534,364
Days until Sold
44 days















