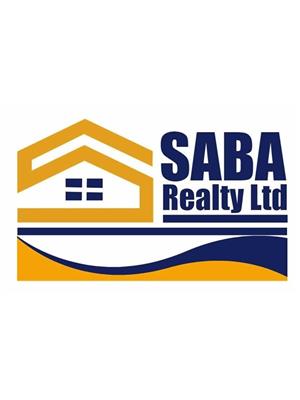157 16488 64 Avenue, Surrey
- Bedrooms: 3
- Bathrooms: 3
- Living area: 1519 square feet
- Type: Townhouse
Source: Public Records
Note: This property is not currently for sale or for rent on Ovlix.
We have found 6 Townhomes that closely match the specifications of the property located at 157 16488 64 Avenue with distances ranging from 2 to 10 kilometers away. The prices for these similar properties vary between 659,000 and 1,150,000.
Nearby Listings Stat
Active listings
23
Min Price
$798,800
Max Price
$3,725,000
Avg Price
$1,213,099
Days on Market
81 days
Sold listings
13
Min Sold Price
$797,000
Max Sold Price
$1,599,000
Avg Sold Price
$1,066,076
Days until Sold
59 days
Recently Sold Properties
Nearby Places
Name
Type
Address
Distance
Boston Pizza
Bar
6486 176 St #600
2.4 km
Vault
Restaurant
5764 176 St
2.7 km
Cambridge Elementary
School
Surrey
3.0 km
Fleetwood Park Secondary School
School
7940 156 St
3.6 km
Sullivan Heights Secondary School
School
6248 144 St
4.0 km
Boston Pizza
Restaurant
15980 Fraser Hwy #801
4.6 km
Holy Cross Regional High School
School
16193 88 Ave
5.0 km
Frank Hurt Secondary
School
13940
5.7 km
Morgan Creek Golf Course
Restaurant
3500 Morgan Creek Way
6.1 km
Boston Pizza
Restaurant
7488 King George Hwy
6.1 km
Mongolie Grill
Restaurant
19583 Fraser Hwy
6.4 km
Panorama Ridge Secondary
School
13220 64 Ave
6.5 km
Property Details
- Heating: Baseboard heaters, Electric
- Year Built: 2018
- Structure Type: Row / Townhouse
- Architectural Style: 3 Level
Interior Features
- Basement: None
- Appliances: Washer, Refrigerator, Dishwasher, Stove, Dryer
- Living Area: 1519
- Bedrooms Total: 3
- Fireplaces Total: 1
Exterior & Lot Features
- View: Mountain view, Valley view
- Water Source: Municipal water
- Parking Total: 2
- Parking Features: Garage, Visitor Parking
- Building Features: Laundry - In Suite, Clubhouse
Location & Community
- Common Interest: Condo/Strata
- Community Features: Pets Allowed With Restrictions
Property Management & Association
- Association Fee: 269.42
Utilities & Systems
- Sewer: Sanitary sewer
- Utilities: Water, Natural Gas, Electricity
Tax & Legal Information
- Tax Year: 2023
- Tax Annual Amount: 3454.05
Additional Features
- Photos Count: 40
WOAH! Amazing valley, Northview Golf Course & North Shore mountain VIEWS from this LUXURY CORNER UNIT at Harvest! You'll love the extra large kitchen w/ picture window, SS Kitchenaid appliances, gas cooktop, glass tile backsplash, pantry, + a quartz waterfall island that seats 5! Bright & open, spacious living room w/ expansive floor-to-ceiling windows, electric fireplace & tile feature wall. The main floor also features a 2pc powder and glass slider to a spacious balcony ready for your bbq. Stunning primary bedroom w/ soaring ceilings & massive windows giving beautiful views as far as Coquitlam on a sunny day! Walk-through closet to 4-piece ensuite. HW on demand, extra storage in a unique garage that enjoys large windows at back. Book your viewing today! (id:1945)










