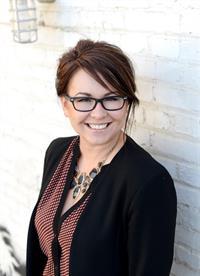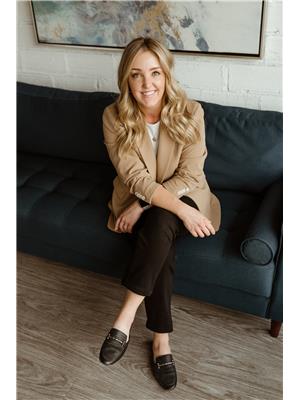834 Isabelle Street, Estevan
- Bedrooms: 4
- Bathrooms: 1
- Living area: 1121 square feet
- Type: Residential
- Added: 26 days ago
- Updated: 22 days ago
- Last Checked: 4 hours ago
Introducing this beautifully renovated bungalow in the Hillside area of Estevan. The main floor open concept living is simply gorgeous, with a built-in electric fireplace, and all new cabinetry, quartz and laminate countertops, and laminate flooring. There are also two bedrooms and a four-piece bathroom. The primary bedroom has a walk through closet and an area to either plumb in for an ensuite, or to use as a small nursery area, make up room, or extension of the walk in closet. There is a dedicated space for main floor laundry, if the buyer chooses. At the rear of the home there is a beautiful bonus room, which has many possibilities for its use. The basement is in the midst of renovations, and currently has newer porcelain tile flooring. The basement floorplan includes a family room, 2 bedrooms, laundry area, and a bathroom which is plumbed in. Back up to the main level, you will find a beautiful covered deck off the bonus room. The double car garage will house two large vehicles, and in the back yard there is space to set up a fire pit area, play structure, trampoline, etc. Call now to view!! (id:1945)
powered by

Property Details
- Cooling: Central air conditioning
- Heating: Forced air, Natural gas
- Year Built: 1960
- Structure Type: House
- Architectural Style: Bungalow
Interior Features
- Basement: Partially finished, Full
- Appliances: Washer, Refrigerator, Dishwasher, Stove, Dryer
- Living Area: 1121
- Bedrooms Total: 4
Exterior & Lot Features
- Lot Features: Rectangular
- Lot Size Units: square feet
- Parking Features: Detached Garage, Parking Space(s)
- Lot Size Dimensions: 6000.00
Location & Community
- Common Interest: Freehold
Tax & Legal Information
- Tax Year: 2024
- Tax Annual Amount: 2921
Room Dimensions
This listing content provided by REALTOR.ca has
been licensed by REALTOR®
members of The Canadian Real Estate Association
members of The Canadian Real Estate Association
















