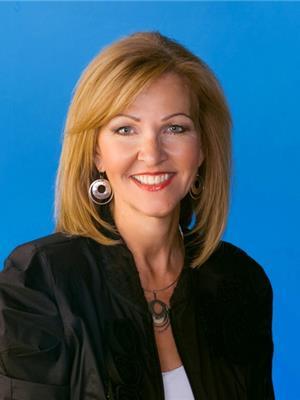5844 Kootook Link Li Sw, Edmonton
- Bedrooms: 4
- Bathrooms: 4
- Living area: 180.57 square meters
- Type: Residential
- Added: 57 days ago
- Updated: 6 hours ago
- Last Checked: 3 minutes ago
Welcome home to Keswick, a very desirable community with every family friendly amenity in close proximity. The area has upscale flair and offers tonnes of lush walking trails, schools, shop and amazing dining options! This Fully finished 2 storey is bound to check off all the right boxes, fully landscaped with fenced yard, a gorgeous yard to enjoy all year round, curb appeal and double attached garage. Inside is warm and inviting with a modern floor plan- open to below feature, open concept living and dining areas. Upgrades galore, main features a chef inspired kitchen with tonnes of storage space, stainless steel appliances and walk in pantry. Living room with fireplace and main floor 2pc bath and mudroom. Upstairs features a large bonus room, stunning primary with gorgeous ensuite bathroom fit for a king and queen! 2 other good size bedrooms and a convenient upper floor laundry complete the top floor. Basement is fully finished with seperate entrance, 2nd kitchen, living room and 4th bedroom. Come see! (id:1945)
powered by

Property DetailsKey information about 5844 Kootook Link Li Sw
Interior FeaturesDiscover the interior design and amenities
Exterior & Lot FeaturesLearn about the exterior and lot specifics of 5844 Kootook Link Li Sw
Location & CommunityUnderstand the neighborhood and community
Tax & Legal InformationGet tax and legal details applicable to 5844 Kootook Link Li Sw
Room Dimensions

This listing content provided by REALTOR.ca
has
been licensed by REALTOR®
members of The Canadian Real Estate Association
members of The Canadian Real Estate Association
Nearby Listings Stat
Active listings
43
Min Price
$479,900
Max Price
$2,198,000
Avg Price
$819,092
Days on Market
47 days
Sold listings
26
Min Sold Price
$349,900
Max Sold Price
$2,490,000
Avg Sold Price
$786,658
Days until Sold
60 days
Nearby Places
Additional Information about 5844 Kootook Link Li Sw

















