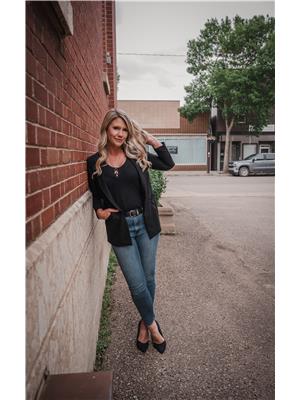4710 42 Street, Lloydminster
- Bedrooms: 3
- Bathrooms: 2
- Living area: 1080 square feet
- Type: Residential
- Added: 40 days ago
- Updated: 6 days ago
- Last Checked: 21 hours ago
Imagine having a home that helps pay for itself! This cozy bungalow offers just that, with two income suites in a quiet area of town. The main floor with 1080 square feet of comfortable living space, with two bedrooms, a bright front living room, and a spacious rear family room perfect for relaxing. Downstairs, there’s a 1-bedroom suite with its own kitchen and a combined dining and living room area, making it easy to rent out for extra income.The property has been income-producing for 14 years and is updated with new shingles in 2024 and Vinyl windows for added comfort. Both units share a common laundry and utility room, adding convenience for everyone. Step outside to enjoy a large fenced yard, a rear covered deck, and a detached oversized single garage with back alley access.Located across from a lovely park, this home is perfect for those seeking a peaceful lifestyle with the added bonus of rental income. Whether you’re an investor or a first-time homebuyer looking for some help with the mortgage, this property is a smart choice! (id:1945)
powered by

Property DetailsKey information about 4710 42 Street
Interior FeaturesDiscover the interior design and amenities
Exterior & Lot FeaturesLearn about the exterior and lot specifics of 4710 42 Street
Location & CommunityUnderstand the neighborhood and community
Tax & Legal InformationGet tax and legal details applicable to 4710 42 Street
Room Dimensions

This listing content provided by REALTOR.ca
has
been licensed by REALTOR®
members of The Canadian Real Estate Association
members of The Canadian Real Estate Association
Nearby Listings Stat
Active listings
24
Min Price
$142,900
Max Price
$384,900
Avg Price
$222,641
Days on Market
89 days
Sold listings
10
Min Sold Price
$164,000
Max Sold Price
$424,900
Avg Sold Price
$258,528
Days until Sold
121 days
Nearby Places
Additional Information about 4710 42 Street















