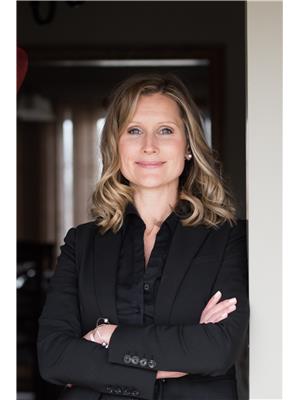19 Flemingo Street, Blenheim
- Bedrooms: 3
- Bathrooms: 2
- Type: Residential
Source: Public Records
Note: This property is not currently for sale or for rent on Ovlix.
We have found 6 Houses that closely match the specifications of the property located at 19 Flemingo Street with distances ranging from 2 to 9 kilometers away. The prices for these similar properties vary between 424,000 and 629,990.
Nearby Listings Stat
Active listings
11
Min Price
$359,000
Max Price
$1,050,000
Avg Price
$508,335
Days on Market
42 days
Sold listings
8
Min Sold Price
$329,900
Max Sold Price
$798,000
Avg Sold Price
$485,800
Days until Sold
25 days
Nearby Places
Name
Type
Address
Distance
Tim Hortons and Cold Stone Creamery
Store
79 Talbot St W
0.7 km
Sobeys
Grocery or supermarket
20210 Communication Rd
1.4 km
Smith & Wilson Estate Wines
Food
8368 Water St
7.4 km
Rondeau Provincial Park
Park
Morpeth
12.6 km
T-Bones
Restaurant
953 Charing Cross Rd
12.7 km
Chatham Memorial Arena
Stadium
80 Tweedsmuir Ave W
15.5 km
Pizza Tonite
Restaurant
400 Queen
16.0 km
Greenview Aviaries Park and Zoo
Park
12752 Talbot Trail
16.2 km
Sobeys
Grocery or supermarket
215 Park Ave W
16.2 km
Chatham Christian High School
School
475 Keil Dr S
16.4 km
Chilled Cork
Night club
22 William St S
16.6 km
Retro Suites Hotel
Restaurant
2 King St W
16.6 km
Property Details
- Cooling: Central air conditioning
- Heating: Forced air, Natural gas, Furnace
- Year Built: 1976
- Structure Type: House
- Exterior Features: Brick, Aluminum/Vinyl
- Foundation Details: Block
- Architectural Style: Bi-level, 3 Level
Interior Features
- Flooring: Hardwood, Laminate, Carpeted, Ceramic/Porcelain
- Appliances: Dishwasher
- Bedrooms Total: 3
- Bathrooms Partial: 1
Exterior & Lot Features
- Lot Features: Double width or more driveway, Concrete Driveway, Front Driveway
- Parking Features: Garage
- Lot Size Dimensions: 59.92X130.04
Location & Community
- Common Interest: Freehold
Tax & Legal Information
- Tax Year: 2023
- Zoning Description: RES
Discover comfort in this charming, immaculate 3-bedroom, 2-bathroom home. Nestled on a quiet street, amidst long-term residents, creating a warm and stable community atmosphere. The heart of this property is its custom kitchen with beautiful granite countertops. Each room radiates the care and attention that only true pride of ownership can provide. This home has an attractive and functional layout. The basement provides abundant storage in the dry concrete crawl space. The attention to detail extends to the exterior of this home with mature perennial gardens, treed private fenced yard, concrete patio and a gas line for your BBQ. This home has a single car garage with built in workshop and a double-wide concrete driveway . All the big maintenance items have been done in this home with newer windows, roof, furnace and central air conditioning. Whether you’re looking for a retirement home or for the family, this home will not disappoint. (id:1945)
Demographic Information
Neighbourhood Education
| Master's degree | 30 |
| Bachelor's degree | 30 |
| University / Above bachelor level | 30 |
| Certificate of Qualification | 20 |
| College | 75 |
| University degree at bachelor level or above | 90 |
Neighbourhood Marital Status Stat
| Married | 275 |
| Widowed | 35 |
| Divorced | 40 |
| Separated | 20 |
| Never married | 175 |
| Living common law | 20 |
| Married or living common law | 295 |
| Not married and not living common law | 275 |
Neighbourhood Construction Date
| 1961 to 1980 | 170 |
| 1981 to 1990 | 50 |
| 1991 to 2000 | 15 |
| 1960 or before | 60 |








