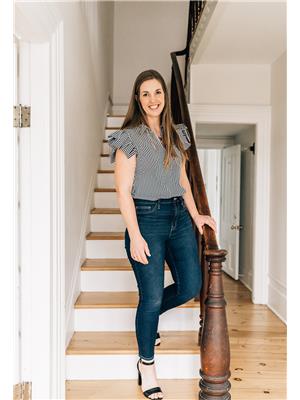53 York Street, Prince Edward County
- Bedrooms: 3
- Bathrooms: 2
- Type: Residential
- Added: 35 days ago
- Updated: 13 days ago
- Last Checked: 7 hours ago
Still looking for culture with country living? Then look no further. Escape the city and unleash your creativity at the centre of all the cultural activity Prince Edward County has to offer in Picton. This fully redesigned century farm house was meticulously renovated for the most discerning palate. Modern Nouveau design inspired by architect Charles Rennie Mackintosh. An entertainers delight. High end appliances and distressed custom cabinetry make kitchen culinary creativity come alive. Wolf gas stove with exhaust hood, Miele dishwasher, Fisher & Paykel fridge, Northland bar fridge, Blanco sink with Delta touch faucet. Italian marble counter tops, hand crafted Mexican tiled backsplash, valence lighting and pot lights. Enjoy your food creations on your massive backyard deck, or the food to table culinary experience of growing your own veggies in your backyard raised garden beds. There's even a second building for work at home or guests! Every room was renovated and redesigned to preserve the original historic footprint, while using advanced building techniques, allowing for inspiration of creativity in all living spaces. Maximum usage of natural light meant redesigning to ensure maximum energy efficiency. The entire main house and guest house structures were redesigned and rebuilt from the ground up. New high efficiency windows, doors, plank floors, heated floor(bath), walls, ceilings, pot lights, 3-gas fireplaces, Electrolux washer/dryer, custom cabinetry throughout, 2-Blanco sinks, Riobel & Delta fixtures, new plumbing, electrical, fibre optic cable, metal roofs, stairways, spray foam insulation, HVAC, water purification and softener systems, new board and batten siding, new porch and deck, programmable exterior lighting and landscaped yard with raised garden beds. No expense was spared in achieving this luxury masterpiece. Even the air vents, knobs, and hinges of every door are adorned with historic hardware. What are you waiting for? Live your County dream now!
powered by

Property DetailsKey information about 53 York Street
- Cooling: Central air conditioning
- Heating: Forced air, Natural gas
- Stories: 2
- Structure Type: House
- Exterior Features: Wood
Interior FeaturesDiscover the interior design and amenities
- Basement: Unfinished, Crawl space
- Flooring: Tile, Vinyl
- Bedrooms Total: 3
Exterior & Lot FeaturesLearn about the exterior and lot specifics of 53 York Street
- Water Source: Municipal water
- Parking Total: 3
- Lot Size Dimensions: 73 x 133.57 FT
Location & CommunityUnderstand the neighborhood and community
- Directions: YORK ST AND CHURCH ST
- Common Interest: Freehold
Utilities & SystemsReview utilities and system installations
- Sewer: Sanitary sewer
Tax & Legal InformationGet tax and legal details applicable to 53 York Street
- Tax Annual Amount: 2687.77
Room Dimensions

This listing content provided by REALTOR.ca
has
been licensed by REALTOR®
members of The Canadian Real Estate Association
members of The Canadian Real Estate Association
Nearby Listings Stat
Active listings
13
Min Price
$299,999
Max Price
$1,390,000
Avg Price
$722,746
Days on Market
74 days
Sold listings
3
Min Sold Price
$539,000
Max Sold Price
$1,199,000
Avg Sold Price
$812,333
Days until Sold
57 days
Nearby Places
Additional Information about 53 York Street


















































