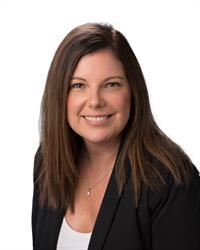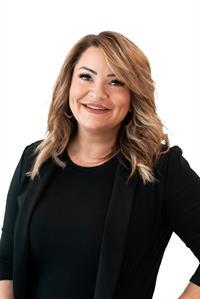7 595 Evergreen Rd, Campbell River
- Bedrooms: 2
- Bathrooms: 2
- Living area: 1259 square feet
- Type: Townhouse
- Added: 21 days ago
- Updated: 4 days ago
- Last Checked: 5 hours ago
Welcome home to this beautiful 2 bed 2 bath well designed patio home. Located in a walkable neighbourhood, the home offers plenty of natural daylight. The floor plan offers a comfortable and bright living room open to the dining space. Enjoy a pass-through window to the kitchen so you can entertain your guests. Off the kitchen you'll find a large sized breakfast nook with adorable bench seating. The home has had newer laminate floors and been freshly painted. The Seller is having new modern laminate countertops installed in the kitchen in the coming month. Wake up peacefully in your large primary with walk in closet and 4 piece ensuite. Additional rooms include the second bedroom, main bath with 3 piece and laundry in unit. Only two blocks to recreation, shopping and the hospital. Additional perks include an enclosed garage with enough room to park a car and for storage. Rentals and pets are allowed with some restrictions. (id:1945)
powered by

Property DetailsKey information about 7 595 Evergreen Rd
Interior FeaturesDiscover the interior design and amenities
Exterior & Lot FeaturesLearn about the exterior and lot specifics of 7 595 Evergreen Rd
Location & CommunityUnderstand the neighborhood and community
Business & Leasing InformationCheck business and leasing options available at 7 595 Evergreen Rd
Property Management & AssociationFind out management and association details
Tax & Legal InformationGet tax and legal details applicable to 7 595 Evergreen Rd
Room Dimensions

This listing content provided by REALTOR.ca
has
been licensed by REALTOR®
members of The Canadian Real Estate Association
members of The Canadian Real Estate Association
Nearby Listings Stat
Active listings
39
Min Price
$100,000
Max Price
$1,099,000
Avg Price
$586,418
Days on Market
116 days
Sold listings
13
Min Sold Price
$319,900
Max Sold Price
$1,775,000
Avg Sold Price
$777,556
Days until Sold
62 days
Nearby Places
Additional Information about 7 595 Evergreen Rd

















