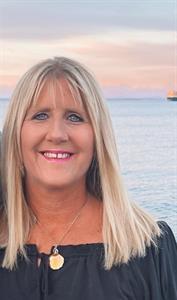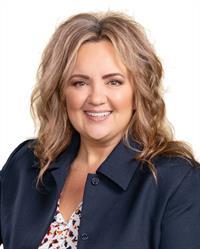D 3 327 Hilchey Rd, Campbell River
- Bedrooms: 3
- Bathrooms: 3
- Living area: 1738 square feet
- Type: Townhouse
- Added: 16 days ago
- Updated: 16 days ago
- Last Checked: 5 hours ago
Welcome to this stunning 3-bedroom, 2.5-bathroom townhome, built in 2021 and ready for immediate possession! Located just a few blocks from the beautiful Willow Point waterfront, this modern and well-maintained unit offers a perfect blend of comfort, convenience, and value. This complex features a striking modern exterior design, with durable construction materials. Inside, you’ll find an inviting layout, with a spacious open-concept living area, well-appointed kitchen, and contemporary finishes throughout. Upstairs, three generous bedrooms provide ample space for family or guests, with a primary suite offering a private ensuite for a touch of luxury. Perfectly positioned within walking distance to Southgate Middle School, Penfield Elementary, and the CR Sportsplex, this home is ideal for families seeking an active lifestyle close to essential amenities. This unit is in fantastic condition and is truly a remarkable find in today’s market—don’t miss the opportunity to call it home! (id:1945)
powered by

Property DetailsKey information about D 3 327 Hilchey Rd
Interior FeaturesDiscover the interior design and amenities
Exterior & Lot FeaturesLearn about the exterior and lot specifics of D 3 327 Hilchey Rd
Location & CommunityUnderstand the neighborhood and community
Business & Leasing InformationCheck business and leasing options available at D 3 327 Hilchey Rd
Property Management & AssociationFind out management and association details
Tax & Legal InformationGet tax and legal details applicable to D 3 327 Hilchey Rd
Additional FeaturesExplore extra features and benefits
Room Dimensions

This listing content provided by REALTOR.ca
has
been licensed by REALTOR®
members of The Canadian Real Estate Association
members of The Canadian Real Estate Association
Nearby Listings Stat
Active listings
24
Min Price
$479,000
Max Price
$1,249,800
Avg Price
$818,381
Days on Market
67 days
Sold listings
22
Min Sold Price
$599,900
Max Sold Price
$1,095,000
Avg Sold Price
$718,677
Days until Sold
99 days
Nearby Places
Additional Information about D 3 327 Hilchey Rd

















