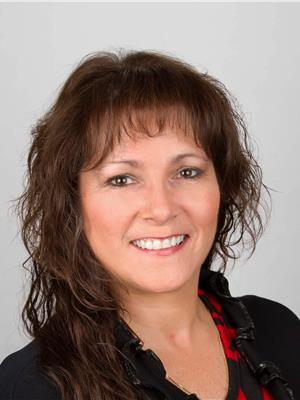58328 Rg Rd 243, Rural Westlock County
- Bedrooms: 4
- Bathrooms: 3
- Living area: 207.66 square meters
- Type: Residential
- Added: 180 days ago
- Updated: 23 hours ago
- Last Checked: 15 hours ago
PROFESSIONALY RENOVATED! 2235 sq ft 3+1 bdrm bung w/ att garage on 15.88 acres. Enter home through huge back entrance w/ 2 pce bath & main floor laundry. Massive open concept kitchen w/ 14’ island & a coffee bar, SS appls & custom cabinets. The dining has bay windows, living rm w/ patio doors & fireplace. Down the hall, 4 pce main bath, 3 bdrms, the master having patio doors, walk in closet & 3 pce ensuite. The part finished walk out basement boasts fresh paint, rec rm w/ shuffleboard & pool table, bdrm, family rm w/ fireplace, 2 flex rooms, mech & storage room & is plumbed for bath. Main floor has new vinyl plank flooring, doors, paint, trim, quartz countertops, shiplap ceiling, bathrooms, & fixtures. Home has recent upgrades incl water system, eaves, blown in insul, windows, exterior doors, garage doors & openers, exterior cedar stained. Shingles, HE furns & HWT in 2016. Outside you will find deck & patio w/ hot tub & fire pit. Room for animals & storage w/ Quonset, animal shelter & corral. (id:1945)
powered by

Property DetailsKey information about 58328 Rg Rd 243
- Heating: Forced air
- Stories: 1
- Year Built: 1979
- Structure Type: House
- Architectural Style: Bungalow
Interior FeaturesDiscover the interior design and amenities
- Basement: Partially finished, Full
- Appliances: Refrigerator, Dishwasher, Stove, Garage door opener, Garage door opener remote(s)
- Living Area: 207.66
- Bedrooms Total: 4
- Fireplaces Total: 1
- Bathrooms Partial: 1
- Fireplace Features: Gas, Insert
Exterior & Lot FeaturesLearn about the exterior and lot specifics of 58328 Rg Rd 243
- Lot Features: Hillside, Private setting, Treed, Rolling
- Lot Size Units: acres
- Parking Features: Attached Garage
- Building Features: Vinyl Windows
- Lot Size Dimensions: 15.88
Tax & Legal InformationGet tax and legal details applicable to 58328 Rg Rd 243
- Parcel Number: ZZ999999999
Additional FeaturesExplore extra features and benefits
- Property Condition: Insulation upgraded
Room Dimensions
| Type | Level | Dimensions |
| Living room | Main level | 10.67 x 4.69 |
| Dining room | Main level | 4.91 x 5.05 |
| Kitchen | Main level | 7.63 x 7.26 |
| Family room | Basement | 5.18 x 6.15 |
| Den | Basement | 4.66 x 3.59 |
| Primary Bedroom | Main level | 4.77 x 4.11 |
| Bedroom 2 | Main level | 3.37 x 4.53 |
| Bedroom 3 | Main level | 3.37 x 2.84 |
| Bedroom 4 | Basement | 2.7 x 4.68 |
| Recreation room | Basement | 5.09 x 10.53 |

This listing content provided by REALTOR.ca
has
been licensed by REALTOR®
members of The Canadian Real Estate Association
members of The Canadian Real Estate Association
Nearby Listings Stat
Active listings
1
Min Price
$799,900
Max Price
$799,900
Avg Price
$799,900
Days on Market
179 days
Sold listings
0
Min Sold Price
$0
Max Sold Price
$0
Avg Sold Price
$0
Days until Sold
days









