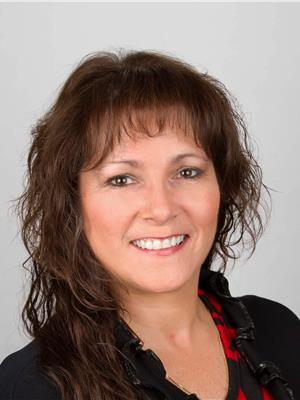24030 Twp 584, Rural Westlock County
- Bedrooms: 4
- Bathrooms: 2
- Living area: 119.19 square meters
- Type: Residential
- Added: 17 days ago
- Updated: 1 days ago
- Last Checked: 10 minutes ago
ABSOLUTELY STUNNING LOG HOME WITH MODERN BASEMENT! If you’re looking for the mountain lodge feel, this one’s for you. Fabulous 4 bedrm 2 bath log home located just inside Westlock County on 2.99 tree lined acres North of Bon Accord. This well maintained home features a large kitchen w/huge dining area that’s oozing with mountain charm. Main floor boasts exposed log walls open to the huge primary bedrm loft. The abundance of windows let in tons of natural light to the massive living room that boasts a cozy free standing wood-burning fireplace for those chilly winter nights. Main flr junior bedrm is home to a 3pc ensuite & built in closets. Basement is host to 2 more good sized jr. bdrms, a huge laundry room, 5pc bath, storage/utility rm as well as a nice sized family room w/ games Rm. Outside, you’ll find three decks, Well maintain grounds, a log barn, single oversized garage, chicken coop, cross fenced pasture for horses, a garden & grassy area for entertaining. COME SEE TODAY, TOO MANY FEATURES TO LIST! (id:1945)
powered by

Property DetailsKey information about 24030 Twp 584
- Heating: Forced air
- Stories: 1.5
- Year Built: 1986
- Structure Type: House
Interior FeaturesDiscover the interior design and amenities
- Basement: Finished, Full
- Appliances: Washer, Refrigerator, Dishwasher, Stove, Dryer, Microwave Range Hood Combo
- Living Area: 119.19
- Bedrooms Total: 4
- Fireplaces Total: 1
- Fireplace Features: Wood, Woodstove
Exterior & Lot FeaturesLearn about the exterior and lot specifics of 24030 Twp 584
- Lot Features: Corner Site, See remarks, Flat site
- Lot Size Units: acres
- Parking Features: Detached Garage, Oversize
- Lot Size Dimensions: 2.99
Tax & Legal InformationGet tax and legal details applicable to 24030 Twp 584
- Parcel Number: ZZ999999999
Room Dimensions
| Type | Level | Dimensions |
| Living room | Main level | 7.07 x 5.06 |
| Dining room | Main level | 3.37 x 1.75 |
| Kitchen | Main level | 3.82 x 5.35 |
| Family room | Basement | 7.01 x 3.77 |
| Den | Basement | 5.11 x 4.03 |
| Primary Bedroom | Upper Level | 7.21 x 4.96 |
| Bedroom 2 | Main level | 4.3 x 5.87 |
| Bedroom 3 | Basement | 4.52 x 3.66 |
| Bedroom 4 | Basement | 5.11 x 2.92 |
| Storage | Basement | 2.36 x 3.66 |
| Mud room | Main level | 1.8 x 3.36 |

This listing content provided by REALTOR.ca
has
been licensed by REALTOR®
members of The Canadian Real Estate Association
members of The Canadian Real Estate Association
Nearby Listings Stat
Active listings
1
Min Price
$550,000
Max Price
$550,000
Avg Price
$550,000
Days on Market
17 days
Sold listings
0
Min Sold Price
$0
Max Sold Price
$0
Avg Sold Price
$0
Days until Sold
days





