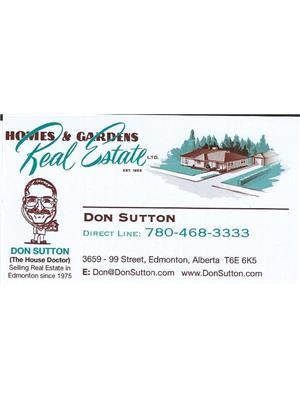4 13454 Fort Rd Nw Nw, Edmonton
- Bedrooms: 3
- Bathrooms: 2
- Living area: 63.35 square meters
- Type: Townhouse
Source: Public Records
Note: This property is not currently for sale or for rent on Ovlix.
We have found 6 Townhomes that closely match the specifications of the property located at 4 13454 Fort Rd Nw Nw with distances ranging from 2 to 5 kilometers away. The prices for these similar properties vary between 121,900 and 149,999.
Recently Sold Properties
Nearby Places
Name
Type
Address
Distance
Costco Wholesale
Car repair
13650 50th St
0.8 km
Tim Hortons and Cold Stone Creamery
Cafe
12996 50 St NW
0.9 km
Boston Pizza
Restaurant
13803 42 St NW
1.5 km
Londonderry Mall
Shopping mall
137th Avenue & 66th Street
1.5 km
Rexall Place at Northlands
Stadium
7424 118 Ave NW
3.1 km
Northlands
Establishment
7515 118 Ave NW
3.6 km
Boston Pizza
Restaurant
3303 118th Ave NW
3.7 km
Northlands Park
Restaurant
7410 Borden Park Rd NW
3.8 km
Queen Elizabeth High School
School
9425 132 Ave NW
3.9 km
Concordia University College of Alberta
University
7128 Ada Blvd
4.0 km
Strathcona Science Provincial Park
Park
Sherwood Park
5.0 km
Commonwealth Stadium
Stadium
11000 Stadium Rd NW
5.0 km
Property Details
- Heating: Hot water radiator heat
- Year Built: 1977
- Structure Type: Row / Townhouse
- Architectural Style: Bi-level
Interior Features
- Basement: None
- Appliances: Refrigerator, Stove, Hood Fan
- Living Area: 63.35
- Bedrooms Total: 3
- Bathrooms Partial: 1
Exterior & Lot Features
- Lot Features: Recreational
- Parking Features: Stall
Location & Community
- Common Interest: Condo/Strata
Property Management & Association
- Association Fee: 852
- Association Fee Includes: Exterior Maintenance, Landscaping, Property Management, Heat, Water, Insurance, Other, See Remarks
Tax & Legal Information
- Parcel Number: ZZ999999999
Additional Features
- Security Features: Smoke Detectors, Sprinkler System-Fire
Step into this delightful 2-story townhome and fall in love! With 3 cozy bedrooms and a brand-new kitchen thats perfect for whipping up your favorite meals, this home is a dream come true. Imagine cooking in a stylish, modern kitchen with all the latest appliancesits the heart of this charming space! Plus, say goodbye to outdoor chores because theres no outside maintenance neededmore time for you to enjoy life! Whether you're looking for a happy new home or a smart addition to your investment portfolio, this townhome offers great potential. It's a must-see. (id:1945)
Demographic Information
Neighbourhood Education
| Bachelor's degree | 25 |
| Certificate of Qualification | 10 |
| College | 65 |
| University degree at bachelor level or above | 30 |
Neighbourhood Marital Status Stat
| Married | 140 |
| Widowed | 10 |
| Divorced | 45 |
| Separated | 15 |
| Never married | 125 |
| Living common law | 35 |
| Married or living common law | 175 |
| Not married and not living common law | 205 |
Neighbourhood Construction Date
| 1961 to 1980 | 145 |
| 1991 to 2000 | 10 |
| 1960 or before | 15 |









