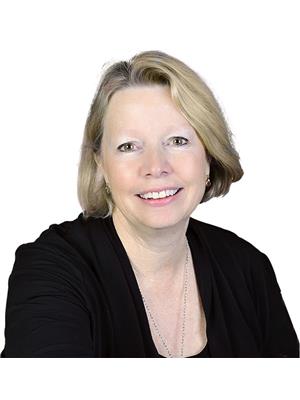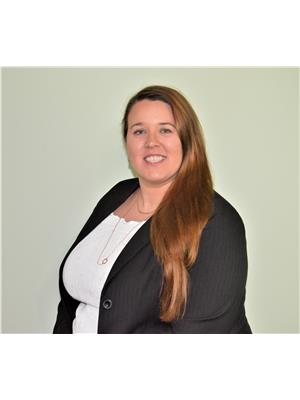2301 Highway 43 Highway, Montague
- Bedrooms: 3
- Bathrooms: 2
- Type: Residential
- Added: 15 days ago
- Updated: 5 days ago
- Last Checked: 13 hours ago
Cape Cod style 3 bedroom home on 1.6 acres. Bright main floor with cathedral ceiling in front great room. Dining opens to south facing back deck. Main floor bedroom and 3 pc bath. Upper level has large primary bedroom and walk in closet along with 2nd bedroom and full bath. Basement is finished (except ceiling)- think home theatre, office, home gym. It will all fit in this basement space. Efficient and clean heat pump for heating and AC. ICF foundation. Gotta love that triple attached garage. Here's the inclusion list- 20 foot C-can for seasonal storage, 48 inch Husqvarna ride on mower with bagging attachment, Husqvarna dump cart, Husqvarna Weed Whacker, Bearcat 3inch wood chipper, Husqvarna Snowblower, some garage storage cabinets and shelving, Garage Work Bench,3 Garage Door openers with 2 remotes, Toro Push mower with bagger, fridge, stove, dishwasher, microwave, washer, dryer, water softener, hot water tank, UV filter, dog run. Metal roof. Some photos virtually staged (id:1945)
powered by

Property Details
- Cooling: Heat Pump
- Heating: Heat Pump, Electric
- Year Built: 2000
- Structure Type: House
- Exterior Features: Siding
Interior Features
- Basement: Partially finished, Full
- Flooring: Tile, Hardwood, Wall-to-wall carpet
- Appliances: Washer, Refrigerator, Dishwasher, Stove, Dryer
- Bedrooms Total: 3
Exterior & Lot Features
- Lot Features: Private setting, Treed, Automatic Garage Door Opener
- Water Source: Drilled Well
- Lot Size Units: acres
- Parking Total: 10
- Parking Features: Attached Garage, Inside Entry, Gravel
- Road Surface Type: Paved road
- Lot Size Dimensions: 1.64
Location & Community
- Common Interest: Freehold
- Community Features: School Bus
Utilities & Systems
- Sewer: Septic System
Tax & Legal Information
- Tax Year: 2024
- Parcel Number: 052620014
- Tax Annual Amount: 4400
- Zoning Description: rural
Room Dimensions
This listing content provided by REALTOR.ca has
been licensed by REALTOR®
members of The Canadian Real Estate Association
members of The Canadian Real Estate Association


















