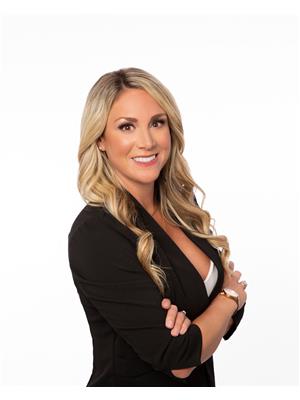441 Robson Drive, Kamloops
- Bedrooms: 5
- Bathrooms: 3
- Living area: 3458 square feet
- Type: Residential
Source: Public Records
Note: This property is not currently for sale or for rent on Ovlix.
We have found 6 Houses that closely match the specifications of the property located at 441 Robson Drive with distances ranging from 2 to 9 kilometers away. The prices for these similar properties vary between 749,000 and 1,239,000.
Recently Sold Properties
Nearby Places
Name
Type
Address
Distance
Four Points by Sheraton Kamloops
Lodging
1175 Rogers Way
1.4 km
Ric's Grill Kamloops
Restaurant
1175 Rogers Way
1.4 km
ABC Country Restaurant
Restaurant
1835 Rogers Pl
1.4 km
White Spot Kamloops
Restaurant
555 Notre Dame Dr
1.5 km
Vittorio's Italian Restaurant Ltd
Restaurant
1820 Rogers Pl
1.5 km
Pacific Inn & Suites Kamloops
Restaurant
1820 Rogers Pl
1.5 km
Boston Pizza
Restaurant
500 Notre Dame Dr #700
1.6 km
Nature's Fare Markets
Health
5
1.6 km
Oya Japanese Restaurant
Restaurant
Kamloops
1.6 km
Hampton Inn by Hilton Kamloops
Restaurant
1245 Rogers Way
1.6 km
Ora Restaurant & Lounge
Restaurant
1250 Rogers Way
1.7 km
Fiesta Mexicana Restaurante & Cantina
Restaurant
793 Notre Dame Dr
1.7 km
Property Details
- Cooling: Central air conditioning
- Heating: Forced air, Natural gas, Furnace
- Structure Type: House
- Architectural Style: Ranch
- Construction Materials: Wood frame
Interior Features
- Appliances: Refrigerator, Dishwasher, Stove, Window Coverings, Washer & Dryer
- Living Area: 3458
- Bedrooms Total: 5
- Fireplaces Total: 3
- Fireplace Features: Gas, Conventional
Exterior & Lot Features
- Lot Features: Central location
- Lot Size Units: square feet
- Parking Features: Garage
- Lot Size Dimensions: 7635
Location & Community
- Common Interest: Freehold
Tax & Legal Information
- Parcel Number: 003-865-631
- Tax Annual Amount: 5178
Welcome to 441 Robson Drive, a beautifully updated home in a fantastic neighborhood! This move-in ready property offers modern comfort and style with a host of recent upgrades that make it truly special. The entire house has been thoughtfully renovated with contemporary finishes, ensuring a fresh, modern open feel throughout. Large basement with 4th bdrm, recroom, brand new laundry room plus a separate 1 bdrm suite. Enjoy the benefits of a brand-new furnace and hot water tank installed just six months ago. Modern kitchen, bathrooms and flooring. Brand new deck just off the kitchen leading to flat quiet backyard. Updated garage with plenty of storage space. This property combines convenience and elegance, offering a comfortable living experience! Close to schools and parks, in a great walkable neighborhood. (id:1945)
Demographic Information
Neighbourhood Education
| Master's degree | 20 |
| Bachelor's degree | 80 |
| University / Above bachelor level | 10 |
| University / Below bachelor level | 45 |
| Certificate of Qualification | 25 |
| College | 60 |
| University degree at bachelor level or above | 120 |
Neighbourhood Marital Status Stat
| Married | 300 |
| Widowed | 25 |
| Divorced | 25 |
| Separated | 10 |
| Never married | 175 |
| Living common law | 60 |
| Married or living common law | 355 |
| Not married and not living common law | 235 |
Neighbourhood Construction Date
| 1961 to 1980 | 85 |
| 1981 to 1990 | 75 |
| 1991 to 2000 | 70 |
| 2001 to 2005 | 30 |










