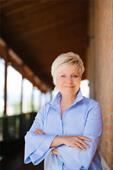17 10100 Tyndall Road, Lake Country
- Bedrooms: 3
- Bathrooms: 3
- Living area: 2304 square feet
- Type: Residential
- Type: No Data
Source: Public Records
Note: This property is not currently for sale or for rent on Ovlix.
We have found 6 Houses that closely match the specifications of the property located at 17 10100 Tyndall Road with distances ranging from 2 to 10 kilometers away. The prices for these similar properties vary between 749,000 and 1,475,000.
Recently Sold Properties
Nearby Places
Name
Type
Address
Distance
Arrowleaf Cellars
Food
1574 Camp
1.7 km
Ex Nihilo Vineyards Inc
Food
1525 Camp Rd
1.9 km
Lake Country Museum
Museum
11255 Okanagan Centre Rd W
2.1 km
L'Isola Bella Bistro
Restaurant
3250 Berry Rd
2.4 km
Lake Country Coffee House
Cafe
10356 Bottom Wood Lake Rd
2.4 km
Gray Monk Estate Winery
Food
1055 Camp Rd
2.8 km
Greek House Restaurant
Restaurant
3159 Woodsdale Rd
3.1 km
The Jammery
Store
8038 Hwy 97 N
3.8 km
Ricardo's Mediterranean Kitchen
Restaurant
415 Commonwealth Rd
3.8 km
Holiday Park Resort
Rv park
415 Commonwealth Rd
4.0 km
Okanagan Mountain Helicopters
School
6191 97 Hwy
8.4 km
Wrinkly Face Provincial Park
Park
Unnamed Rd
8.8 km
Step into luxury living at Lakestone Villas with this stunning SHOWHOME like walkout rancher with 2,304 sq.ft., 3 bedrooms / 3 bathrooms and an oversize garage for boat storage or 3rd car. This residence boasts a chic open-concept layout, accentuated by a designer gourmet kitchen complete with quartz countertops, shaker cabinets, stainless steel appliances, and a total 3 fireplaces and high ceilings. Gleaming bleached hardwood floors pave the way to a striking floor-to-ceiling glass sliding door, seamlessly connecting the indoors to the expansive deck overlooking the picturesque lake views. The patio deck, 350 sq.ft, feels like an outdoor room with BBQ, TV, fireplace and cozy sitting area outside. The opulent primary bedroom presents a spa-inspired oasis with its lavish 5-piece ensuite, featuring a double vanity, indulgent soaker tub, and a spacious walk-in closet and another bedroom/bathroom on the main level. Relax on the lower level, with a sizable rec/media room, bedroom, bathroom and custom Wine Cellar display. Notable upgrades done to this fantastic unit to make it so special. As a Lakestone resident, enjoy exclusive access to 2 Clubhouses, 2 pools, and 2 fitness centers, hiking trails, tennis/pickleball courts and beach access. Minutes from the beach, hiking trails, parks, renowned wineries, the airport and university. Experience the epitome of luxury living at Lakestone Villas. No sign at property.









