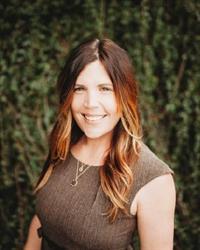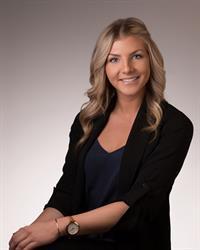261 Dunbar Way, Parksville
- Bedrooms: 3
- Bathrooms: 2
- Living area: 1410 square feet
- Type: Residential
- Added: 63 days ago
- Updated: 36 days ago
- Last Checked: 9 hours ago
This near-new rancher is still under the 2-5-10 year warranty (no GST to pay), just a short walk from Parksville beach, grocery stores, and schools. This open-concept home boasts a modern and spacious living area that seamlessly flows into a contemporary kitchen featuring walk-in pantry, white cabinetry, quartz countertops, an island, and high-end stainless steel appliances. The living room offers an inviting electric fireplace and is filled with abundant natural light. This thoughtfully designed home includes three generously-sized bedrooms and two luxurious 4-piece bathrooms, both equipped with heated tile flooring. Master bedroom is facing the sunny backyard and has a walk-in wardrobe and ensuite. You'll enjoy the convenience of hot water on demand and stay comfortable year-round with A/C. The property has existing gas hookup and security system wiring in place, also features a central vaccumn system in the double garage. The low-maintenance yard is fully irrigated, allowing you to relax and enjoy your outdoor space without the hassle of extensive upkeep. Current market value appraisal and home inspection reports available for buyers' reference. Measurement is approximate, pls verify if important. Ready to move in. (id:1945)
powered by

Property Details
- Cooling: Air Conditioned
- Heating: Forced air
- Year Built: 2022
- Structure Type: House
Interior Features
- Living Area: 1410
- Bedrooms Total: 3
- Fireplaces Total: 1
- Above Grade Finished Area: 1410
- Above Grade Finished Area Units: square feet
Exterior & Lot Features
- View: Mountain view
- Lot Features: Level lot, Other
- Lot Size Units: square feet
- Parking Total: 4
- Parking Features: Garage
- Lot Size Dimensions: 4029
Location & Community
- Common Interest: Freehold
Tax & Legal Information
- Tax Lot: B
- Zoning: Residential
- Parcel Number: 031-081-304
- Tax Annual Amount: 3833.96
- Zoning Description: SLR-1
Room Dimensions

This listing content provided by REALTOR.ca has
been licensed by REALTOR®
members of The Canadian Real Estate Association
members of The Canadian Real Estate Association

















