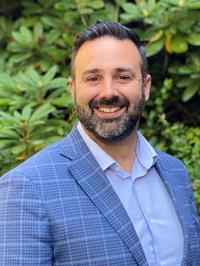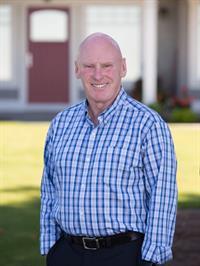112 Garden Rd, Qualicum Beach
- Bedrooms: 2
- Bathrooms: 2
- Living area: 1792.19 square feet
- Type: Residential
- Added: 4 days ago
- Updated: 4 days ago
- Last Checked: 4 hours ago
Charming Qualicum Beach Rancher just steps away from the Village. Bring your ideas to this well laid-out 2 bed, 2 bath home with sunny South-Facing backyard. Ideal for anyone wanting to make this into your very own Dream Home! The living room is spacious and bright, with a natural gas fireplace, a lovely Sunroom off the Kitchen/Dining area and a back yard with raised veggie beds and fruit trees for those that like to garden. The driveway is sizeable which means the house sits back from the main road to give a greater sense of privacy. There is a large double garage for your vehicles or to use as a workshop space, plus an additional detached garden shed for any extra storage needs. Minutes by foot to Quality Foods, enjoy walking to the beautiful Sandy beaches, Golf Course, Saturday Farmer’s Market, QBC, Fern and Cedar, French Press, L’ilette Boulangerie and all the other wonderful shops and restaurants in the quaint village of Qualicum Beach. Live Your Vancouver Island Dream Today! (id:1945)
powered by

Property Details
- Cooling: None
- Heating: Baseboard heaters, Electric, Natural gas
- Year Built: 1987
- Structure Type: House
Interior Features
- Living Area: 1792.19
- Bedrooms Total: 2
- Fireplaces Total: 1
- Above Grade Finished Area: 1368.19
- Above Grade Finished Area Units: square feet
Exterior & Lot Features
- Lot Features: Central location, Curb & gutter, Level lot, Southern exposure, Other, Rectangular
- Lot Size Units: square feet
- Parking Total: 2
- Lot Size Dimensions: 8276
Location & Community
- Common Interest: Freehold
Tax & Legal Information
- Zoning: Residential
- Parcel Number: 000-024-198
- Tax Annual Amount: 4211.62
- Zoning Description: R1
Room Dimensions
This listing content provided by REALTOR.ca has
been licensed by REALTOR®
members of The Canadian Real Estate Association
members of The Canadian Real Estate Association


















