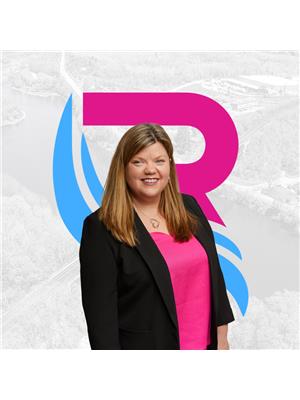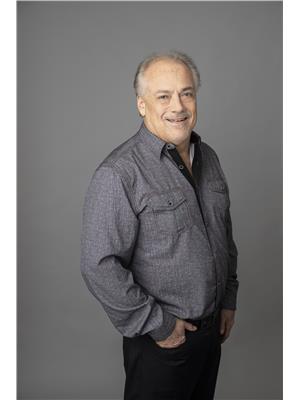16 Harvest Lane, Brantford
- Bedrooms: 3
- Bathrooms: 2
- Living area: 2210 square feet
- Type: Residential
- Added: 10 days ago
- Updated: 1 days ago
- Last Checked: 23 hours ago
Situated on a quiet tree-lined street in the highly sought-after Greenbrier neighborhood, this custom built 3 bedroom plus den, 2 bathroom home was designed with a growing family in mind. This is a perfect opportunity to make this well-loved one-owner home your own. Offering 1835 sq. ft. above grade, this 4-level side split sits on a large 70’ by 110’ lot, with an inground pool and plenty of room for a garage. A generous foyer, vaulted and beamed living, dining room and kitchen ceilings, and large windows throughout make the home feel bright and spacious. An eat-in kitchen overlooks a large family room, and both look out to the rear yard, patio, pool, and covered screened in porch. The den (could be a great 4th bedroom too), convenient 2-piece bath with laundry, side door access to the driveway, and doorway back to the front foyer make for functional family living space. The upper level offers three generously sized bedrooms, with ample closet space, and a 4-piece family bath. The basement has been finished with a recreation room and workshop, and a large crawl space provides wonderful storage. The house is heated with an efficient gas-fired boiler and radiators, and has a central vac system and recently updated electrical panel. This great family home is located just minutes away from excellent schools, shopping, restaurants, and the 403 highway. (id:1945)
powered by

Show
More Details and Features
Property DetailsKey information about 16 Harvest Lane
- Cooling: None
- Heating: Hot water radiator heat
- Year Built: 1962
- Structure Type: House
- Exterior Features: Brick, Aluminum siding
- Foundation Details: Poured Concrete
- Type: Custom built home
- Bedrooms: 3
- Den: true
- Bathrooms: 2
- Square Footage: 1835 sq. ft.
- Levels: 4-level side split
- Lot Size: 70' by 110'
Interior FeaturesDiscover the interior design and amenities
- Basement: Finished: true, Features: Recreation room, Workshop, Storage: Large crawl space for storage
- Appliances: Washer, Refrigerator, Central Vacuum, Dishwasher, Stove, Dryer, Oven - Built-In, Hood Fan, Window Coverings, Microwave Built-in
- Living Area: 2210
- Bedrooms Total: 3
- Fireplaces Total: 1
- Bathrooms Partial: 1
- Fireplace Features: Wood, Other - See remarks
- Above Grade Finished Area: 1835
- Below Grade Finished Area: 375
- Above Grade Finished Area Units: square feet
- Below Grade Finished Area Units: square feet
- Above Grade Finished Area Source: Owner
- Below Grade Finished Area Source: Owner
- Foyer: Generous foyer
- Ceilings: Vaulted and beamed living, dining room, and kitchen ceilings
- Windows: Large windows throughout
- Kitchen: Type: Eat-in kitchen, View: Overlooks family room, Access: Looks out to the rear yard, patio, pool, and covered screened-in porch
- Family Room: Large family room
- Den: Could be a great 4th bedroom
- Laundry: Convenient 2-piece bath with laundry
- Access: Side door access to driveway, doorway back to front foyer
- Upper Level Bedrooms: Three generously sized bedrooms with ample closet space
- Family Bath: 4-piece family bath
Exterior & Lot FeaturesLearn about the exterior and lot specifics of 16 Harvest Lane
- Lot Features: Paved driveway
- Water Source: Municipal water
- Lot Size Units: acres
- Parking Total: 3
- Pool Features: Inground pool
- Lot Size Dimensions: 0.18
- Lot: Large lot
- Pool: Inground pool
- Garage: Room for a garage
- Patio: Rear yard patio
- Porch: Covered screened-in porch
Location & CommunityUnderstand the neighborhood and community
- Directions: Memorial Dr to Harvest Lane; Forsythe Ave to Harvest Lane
- Common Interest: Freehold
- Subdivision Name: 2012 - Fairview/Greenbrier
- Community Features: Quiet Area
- Neighborhood: Greenbrier
- Environment: Quiet tree-lined street
- Proximity: Schools: Excellent schools nearby, Shopping: Close to shopping and restaurants, Highway: Minutes away from the 403 highway
Utilities & SystemsReview utilities and system installations
- Sewer: Municipal sewage system
- Heating: Gas-fired boiler with radiators
- Central Vacuum: true
- Electrical: Recently updated electrical panel
Tax & Legal InformationGet tax and legal details applicable to 16 Harvest Lane
- Tax Annual Amount: 4644
- Zoning Description: R1A
Additional FeaturesExplore extra features and benefits
- Security Features: Smoke Detectors
- Ownership: Well-loved one-owner home
- Opportunity: Perfect opportunity to make this home your own
Room Dimensions

This listing content provided by REALTOR.ca
has
been licensed by REALTOR®
members of The Canadian Real Estate Association
members of The Canadian Real Estate Association
Nearby Listings Stat
Active listings
43
Min Price
$395,000
Max Price
$1,600,000
Avg Price
$707,254
Days on Market
83 days
Sold listings
38
Min Sold Price
$330,000
Max Sold Price
$859,900
Avg Sold Price
$641,827
Days until Sold
29 days
Additional Information about 16 Harvest Lane




























































